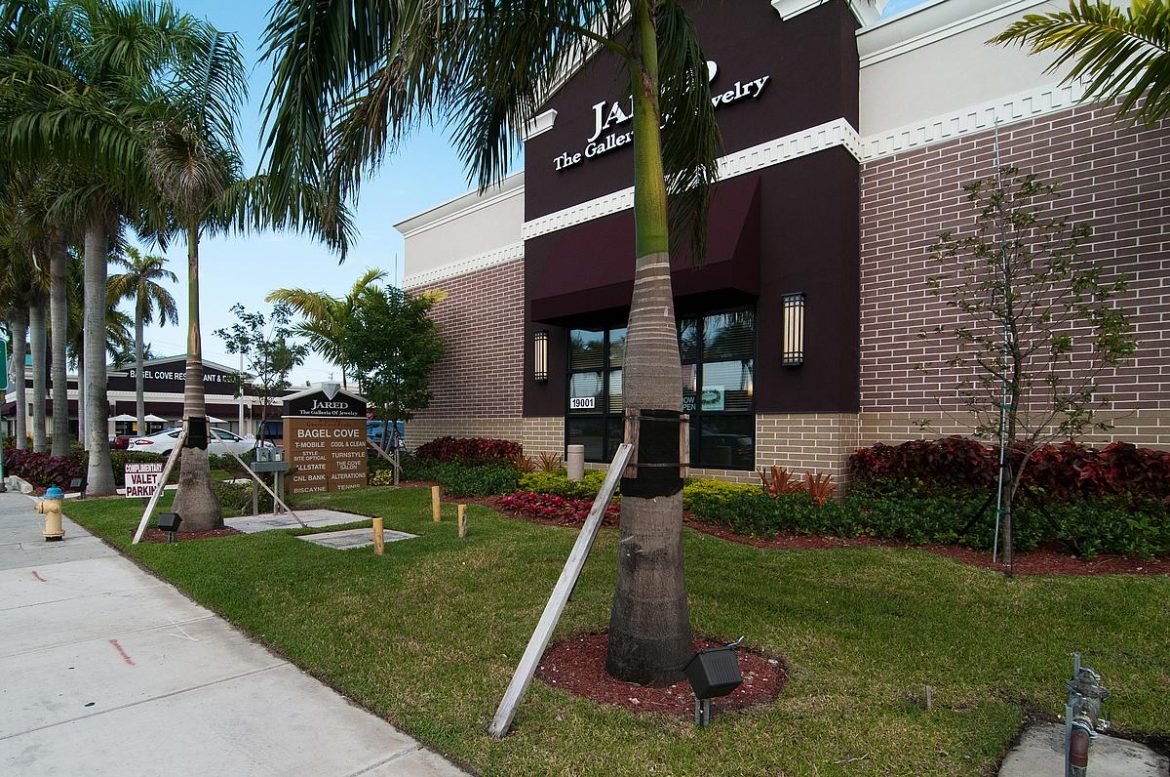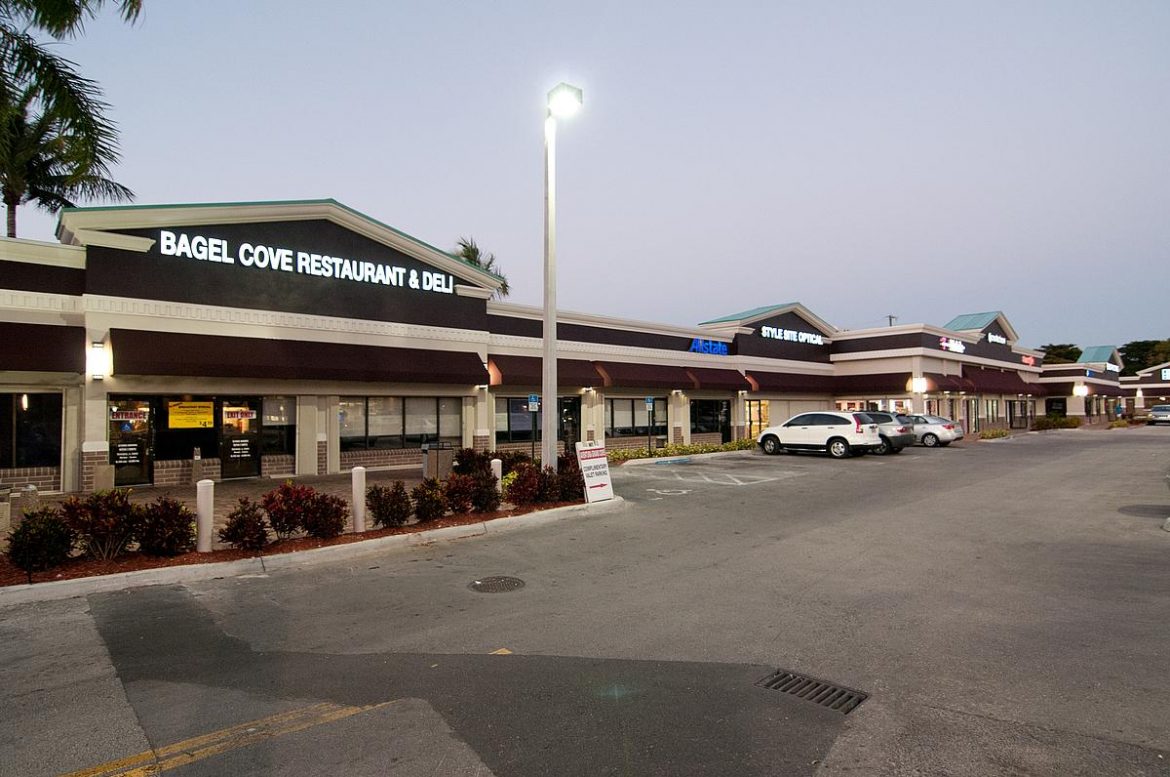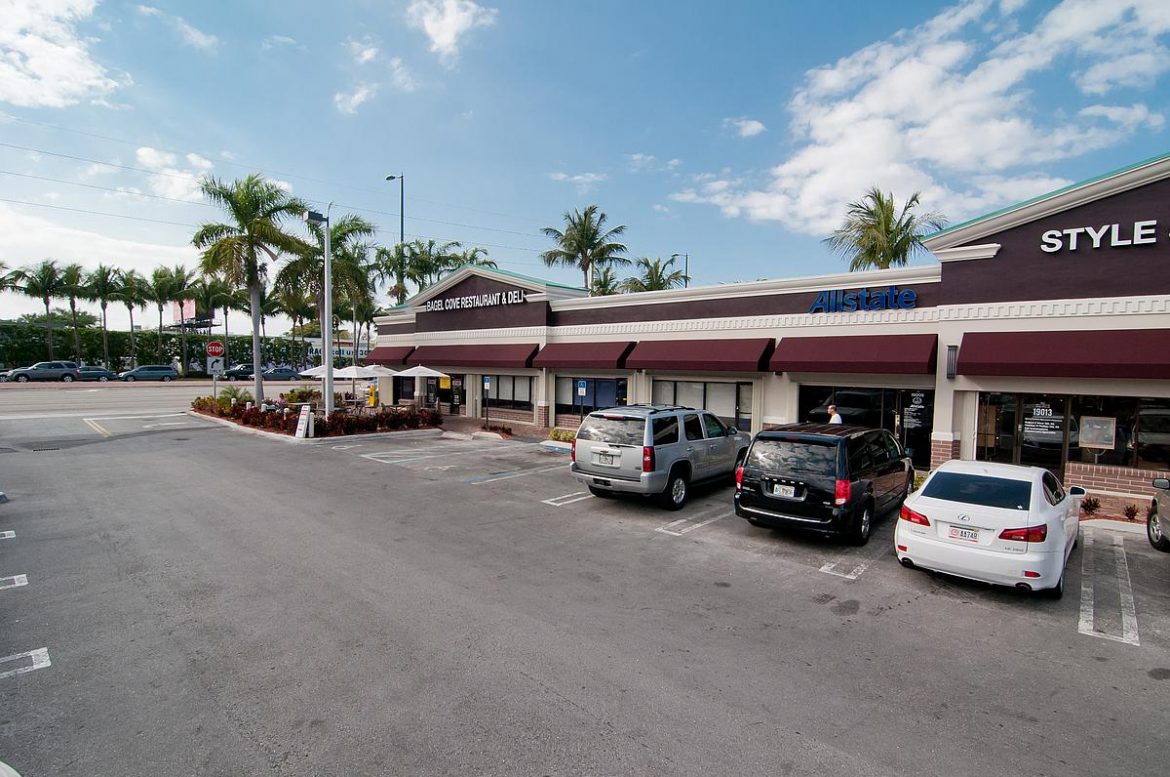
Developers are counting on demand to be strong for co-living apartments in Wynwood, offering lower rents, shared common areas and amenities geared to promote face-to-face interactions among residents.
“There is a real vibe in these buildings,” said Swiss real estate developer Ralph Winter, whose company, W5 Group, is developing a Wynwood co-living project with the Related Group. “It is very comparable to student housing except here you have people coming from all over the world [as roommates]. They really like it.”
Winter joined Alberto Milo Jr., president of Related’s affordable housing division, and Greg West, CEO of ZOM Living, for a panel discussion on the latest trends in multifamily development at the Urban Land Institute’s Housing Opportunity Conference on Monday. Ron Terwilliger, chairman of Terwilliger Pappas Multifamily Properties, was the moderator.
Winter said his project with Related, called w28 and designed by Arquitectonica, will likely take two-and-a-half years to complete. As the lead equity partner, W5 Group is providing 80 percent of the capital to build w28. The project will have 200 co-living apartments and 3,600 square feet of ground-floor retail. The development is set to rise at 33, 45, and 51 Northwest 28th Street, three parcels Related bought for $6.5 million in June.
Apartments at w28 will be fully-furnished, have shared common areas and include streaming services such as Netflix — features that appeal to millennials, Winter said. He said kitchens are designed to encourage interactions between an apartment’s tenants, such as drinking beer on a dining counter.
“This is more of a prime concept to bring people together,” Winter said. “We have seen in our research that the loneliness factor for a 25-year-old is much higher than for a 65-year-old. [Because of smartphones] they are not really connected in a face-to-face manner. That is what we try to do in these buildings.”
Winter said a co-living tenant can expect to pay 15 percent less than the average monthly rent for a studio. However, a room in a co-living apartment averages 140 square feet, he noted. Winter explained co-living apartments are attractive to young professionals who may not stay rooted in one city or often travel for long periods of time for their jobs.
“We have guys from Google and Apple who could easily pay $3,000 a month for an apartment,” Winter said. “You are paying to be part of a membership, an exclusive circle….They say, ‘Oh that is a cool place, and I want to be a part of it.”’
On the flip side of the demographic spectrum, demand for luxury apartment buildings geared to senior citizens is booming, according to ZOM Living’s West. His company is developing the Watermark at Merrick Park in Coral Gables and the Watermark at West Palm Beach, two mid-rise multifamily projects strictly for people near retirement age.
West said senior housing monthly rents can produce about an 8 percent yield compared to the typical 6 percent yield of regular apartment buildings.
“The exit [rate of return is] higher than conventional multifamily,” he said. “We’d sell apartments in the 4 [percent range]. In senior housing, you will sell at 6 [percent].”
However, multifamily owners have to employ more people to provide property management services. And achieving full occupancy takes longer in senior living buildings, West said.
The three-day ULI conference featured two days of panels on Monday and Tuesday. The event concludes Wednesday with site tours of various projects in Miami-Dade, including Related’s Liberty Square redevelopment project, the Link at Douglas transit-oriented development by The Adler Group and 13th Floor Investments, and condo buildings that allow short-term rentals.
Source: The Real Deal


