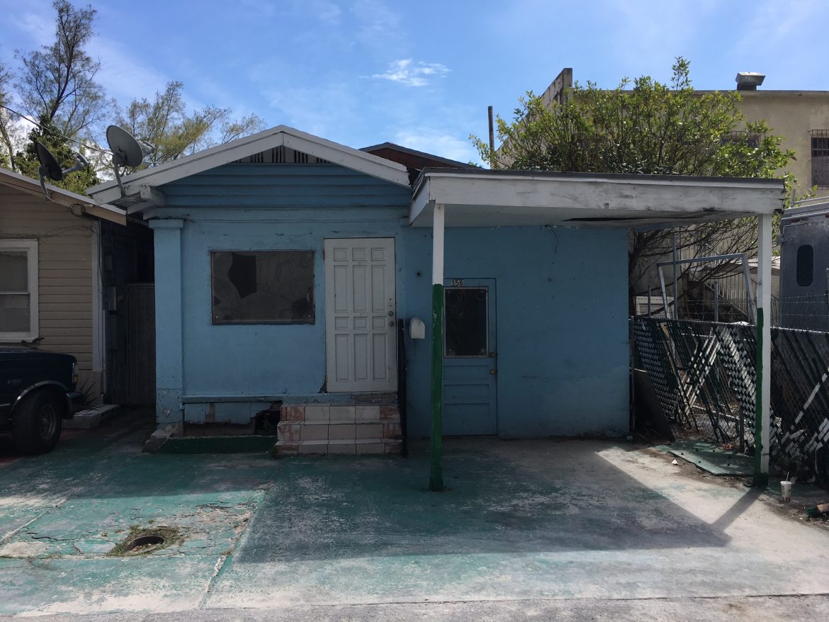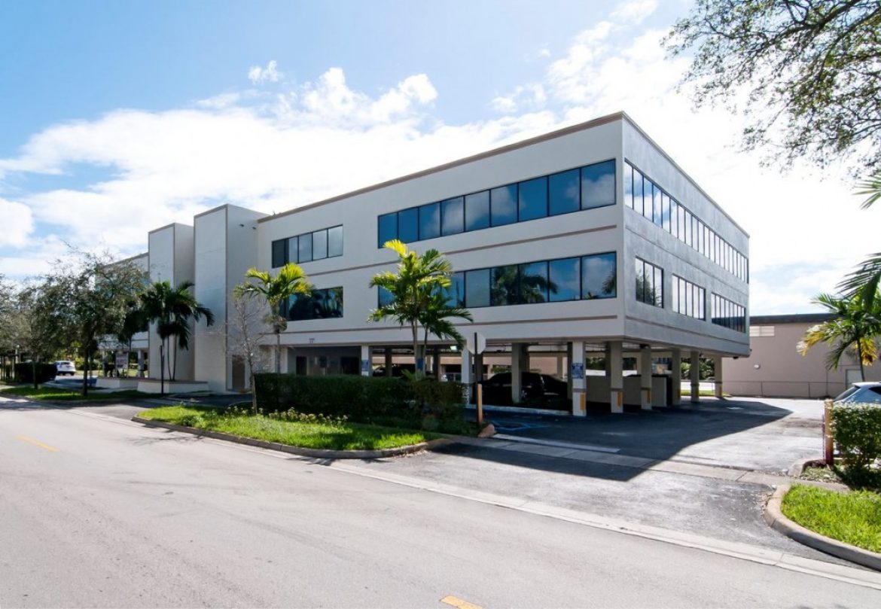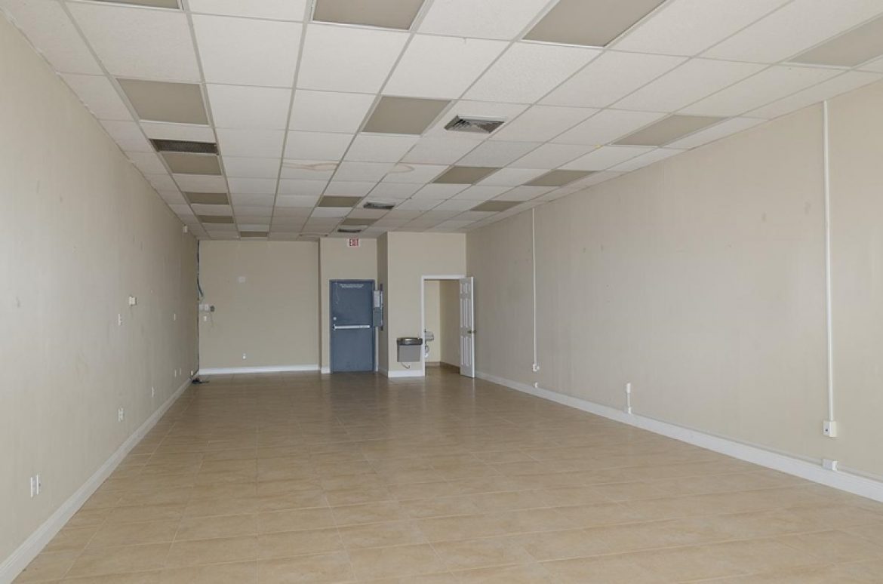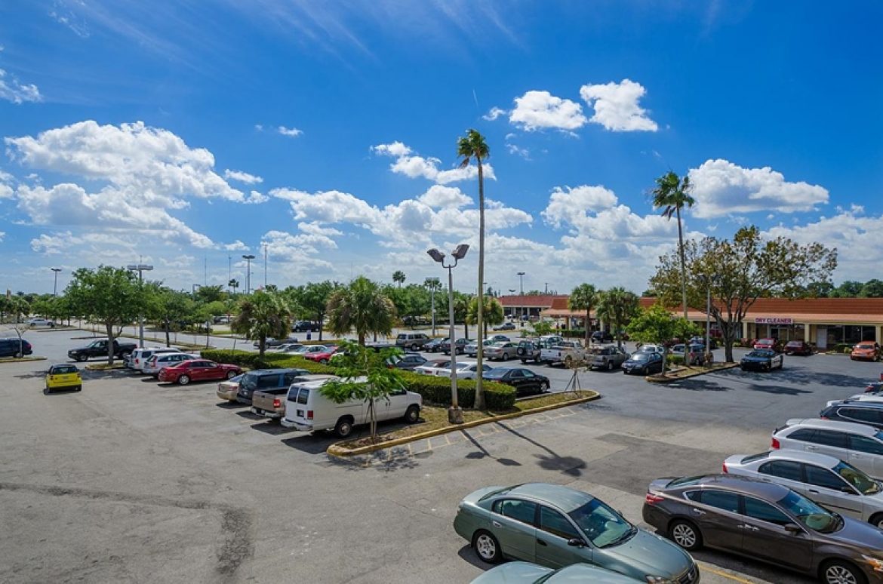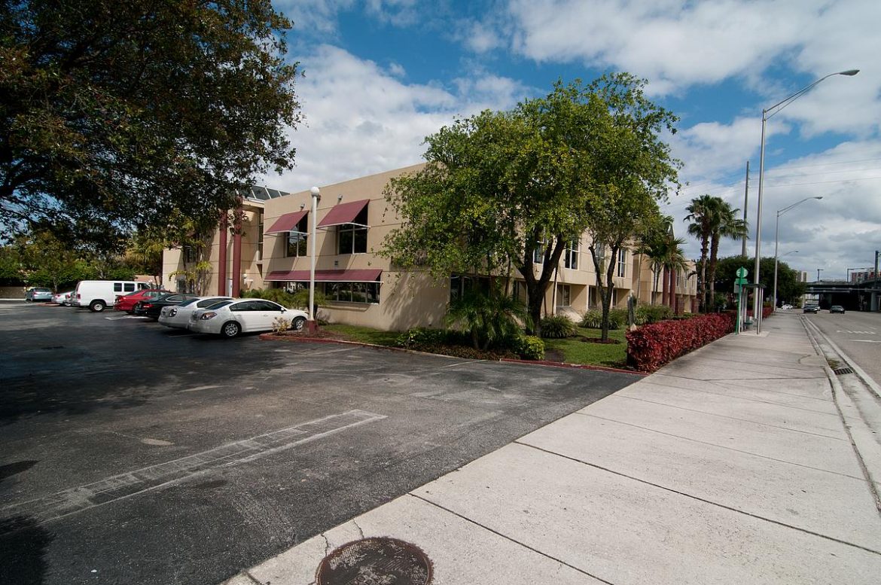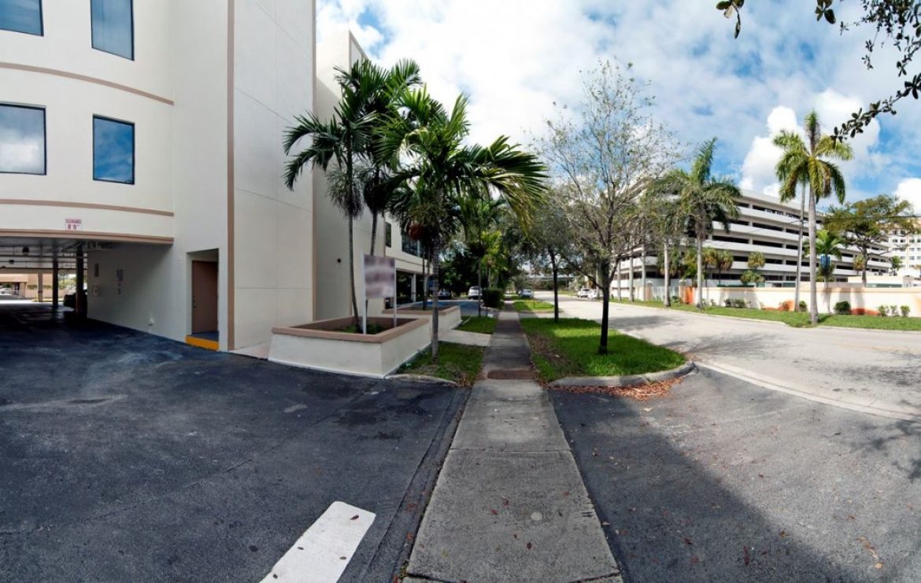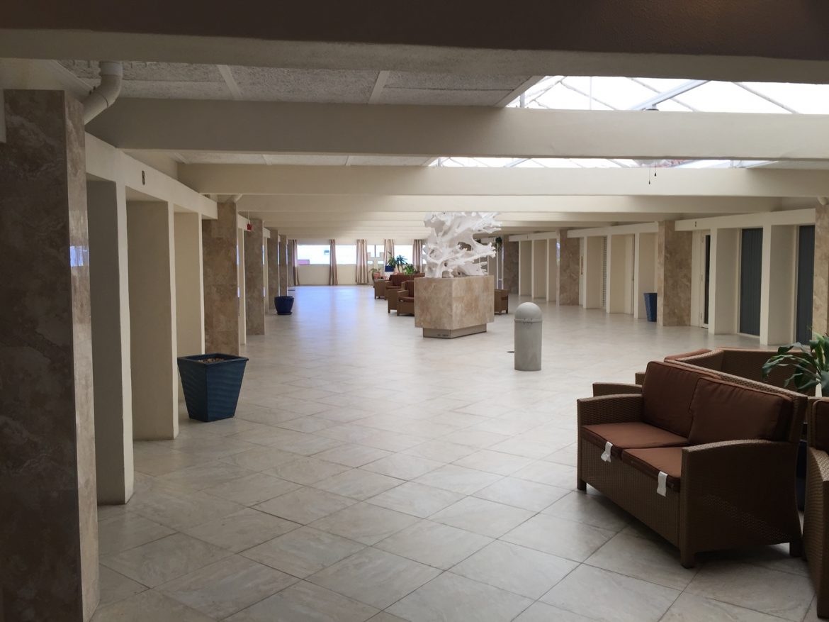After gaining notoriety as the center of the housing crisis in the US, Miami is looking to co-living developments to calm soaring rent prices.
Today (3/23), the Miami City Commission is considering changes to the zoning code to establish regulations regarding co-living. If adopted, the amendment will allow for communal living developments to rise in Miami’s bustling central business district, health district and Wynwood.
Last year, Miami surpassed New York City and Los Angeles as the most expensive housing market in the nation. In June 2022, the Biden administration called Miami the ‘epicenter of the housing crisis.’
Government agencies like the Department of Housing and Urban Development (HUD) see co-living as a solution to provide working-class individuals with affordable shelter.
Communal living has roots dating back to the 19th century, when tenements and boarding houses became popular. Modern co-living spaces feature private bedrooms designed around a shared living room and kitchen.
21st-century co-living communities have emerged as an amenity-laden, roommate-sharing concept to facilitate an environment where working professionals can thrive at a fair price.
The proposed legislation limits co-living developments to the civic center and health district, central business district downtown and neighborhood revitalization districts in Wynwood. These are Miami’s busiest urban areas and have rapidly grown in the post-pandemic era as people from across the nation flocked to South Florida.
Background information states the city “recognizes the growing demand for accessible housing options, including co-living concepts, incorporated in urban center and urban core areas where there is significantly less reliance on automobiles and enhanced utilization of bicycle and transit facilities that connect to places of employment and other services.”
The ordinance defines a co-living unit as communal living quarters consisting of private bedrooms and bathrooms with a shared space that includes a full kitchen with direct access to the outside or a common hall.
Each unit would be allowed a maximum of six co-living rooms. A co-living room is defined as a single bedroom within the unit. Under the proposed requirements, a co-living room must be at least 180 square feet and could not exceed 400 square feet.
The operational plan required under the new ordinance stipulates all co-living units within a building must be managed by one centralized operator and at least one dedicated employee must be available 24 hours a day to respond to residents’ needs.
On Feb. 15, the Planning, Zoning and Appeals Board recommended approval of the zoning text change in a vote of 8-1.
What attracts most residents to co-living communities is a home in a well-run building in a good area at a reasonable price. The developments offer fully-furnished units, including everything from sheets to silverware and weekly cleaning services. All utilities and various tech services like WiFi and Netflix are included in the monthly rent.
Another positive of co-living is that it eliminates the financial liability of roommates by offering individual room leases rather than group leases.
Co-living is popular in major urban areas like New York City. Zoning ordinances, however, restrict communal housing in many areas. Changes on the regulatory front, like the amendment before the Miami City Commission, are needed to address barriers to opening co-living communities.
In 2022, Florida topped the Census Bureau’s list of fastest-growing states as the population grew by nearly 2%. Attractive lifestyle and job opportunities put Miami on the map of most popular US migration destinations.
During that time, the cost of rent in Miami increased over 30% from 2021 to 2022 and the county was ranked the most competitive rental market in a year-end survey by RentCafe.
In April 2022, Miami-Dade Mayor Daniella Levine Cava declared an affordable housing crisis and allocated an additional $13 million in rental assistance through the Emergency Rental Assistance Program.
Two months later, HUD Secretary Marcia Fudge met with local leaders to tour affordable housing projects in Miami.
“I decided today to come down to the epicenter of the housing crisis in this country,” said Ms. Fudge. “It is a shame that people who work hard every day cannot afford to live in the communities in which they work.”
After her visit, Ms. Fudge said more affordable housing projects must be created to lower housing costs and called for support from federal, state and local governments to make it happen.
A study from Florida International University regarding affordable housing revealed Miami has the highest proportion of cost-burdened renters in the nation, with 53% of renters spending 35% or more of their household income on rent.
HUD defines cost-burdened people as those who pay more than 30% of their income for housing and may have difficulty affording necessities such as food, clothing, transportation and medical care.
Creating co-living developments will provide renters with more affordable housing options and relief from record-breaking rent prices.
Market reports forecast co-living developments to increase in coming years as the communities could be a solution to the affordable housing crisis.
In January, the largest co-living operators in US and Europe and Asia, Common and Habyt, merged to form Habyt Group. The move created the largest co-living brand in the world with locations in more than 40 cities and 14 countries and over 30,000 communal units.
While the co-living sector represents a small corner of the housing market, the desire for communal living, like rental prices, is rising.
Source: Miami Today


