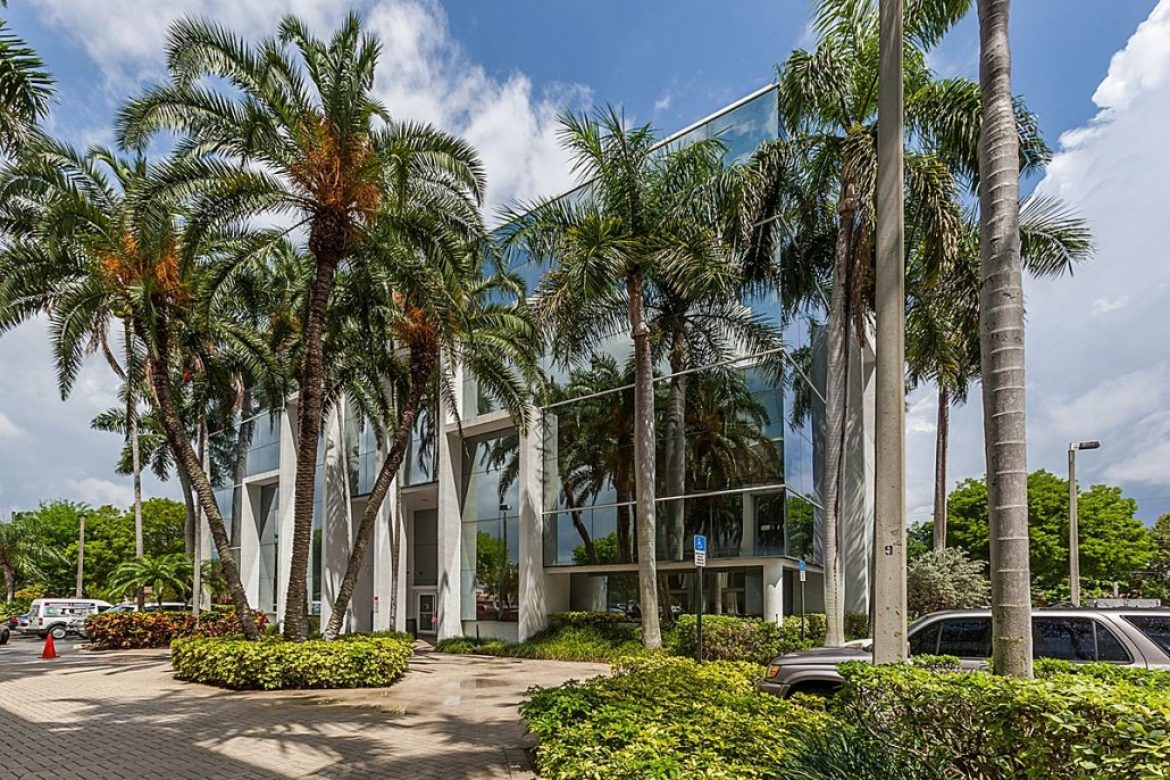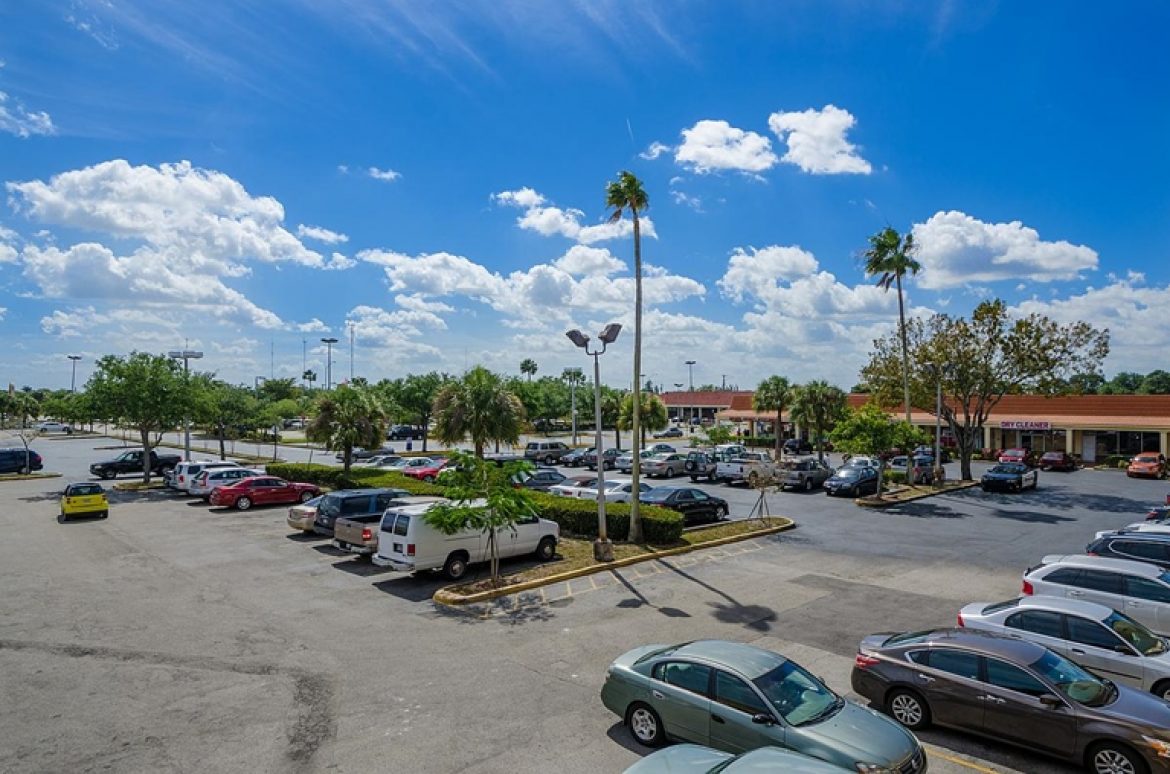
New plans have just been sent to Miami’s Wynwood Design Review Committee for an apartment building in Wynwood.
Previously, plans for the site were submitted to the UDRB for project with a similar unit count.
The new plans show that the 12-story project is now proposed to include:
- 310 residential units
- 9,416 square feet of retail
- 308 parking spaces
The parking garage is lined on three sides with residential. There were 5 walk-up residential units on the ground floor in the previous plan which have been removed.
Leo A Daly is now the architect. Arquitectonica was the architect for the first submittal.
The developer is Clearline Real Estate.
In February, the developer signed a deal for water and sewer utilities for 310 apartments, 1,000 square feet of full service restaurant, and 8,300 square feet of retail.
The WDRC hearing is scheduled for June 20.
Source: The Next Miami

