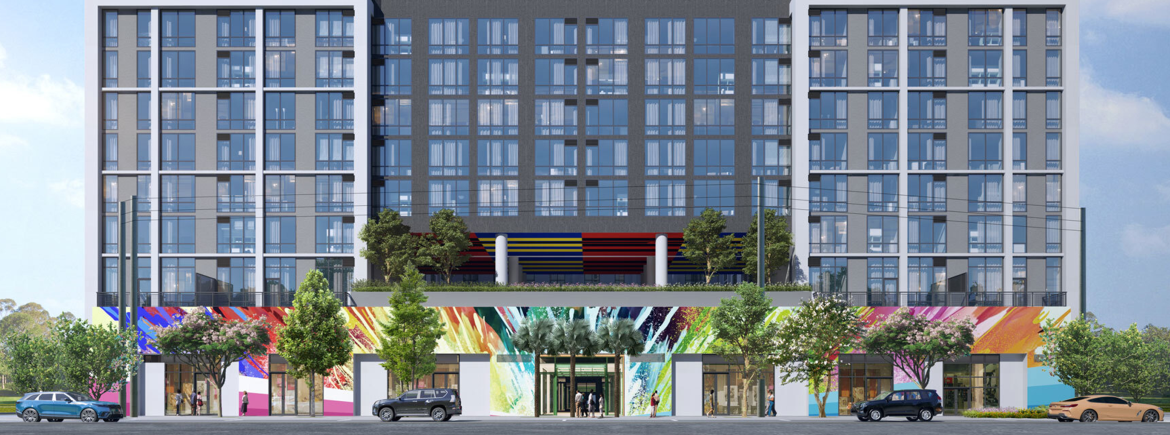
Fisher Brothers recently topped off Wynhouse Miami, a mixed-use multifamily development in Miami’s Wynwood neighborhood. Delivery is set for the first quarter of 2025.
The eight-story midrise at 2200 NW First Ave. will bring 308 rental units to market. Apartments will range from 474 to 1,405 square feet and feature a mix of studio, one- and two-bedroom floorplans, as well as penthouses.
Community amenities will include 26,000 square feet of ground floor retail and paseo space and almost 25,000 square feet of indoor and outdoor amenities, including a lobby lounge, second-floor lawn area, fitness center, co-working lounge, entertainment space, rooftop pool and spa, outdoor entertainment space and barbeque area.
“Wynhouse Miami is the most exciting project yet in Fisher Brothers’ House brand, which will bring a unique character designed to match and enhance the existing culture, history and energy of Wynwood,” Fisher Brothers Partner Winston Fisher said in a press release. “We look forward to the next phase of bringing Wynhouse Miami to life and finalizing its multitude of amenities and artistic details.”
Nichols Architects designed the building, while Suffolk is the general contractor. Interiors were designed by ID & Design International, and Rockwell Group is handling the amenity spaces.
“Today’s achievement celebrates a monumental step in our collaboration with Fisher Brothers to transform Wynhouse Miami from an idea into reality,” said Jay Fayette, president, Suffolk Florida East Coast. “Our industry-leading approach to construction and sophisticated technologies have made the construction of this unique mixed-use building seamless. We look forward to completing this project throughout the year and opening the doors for the Wynwood community to enjoy.”
Source: South Florida Agent
