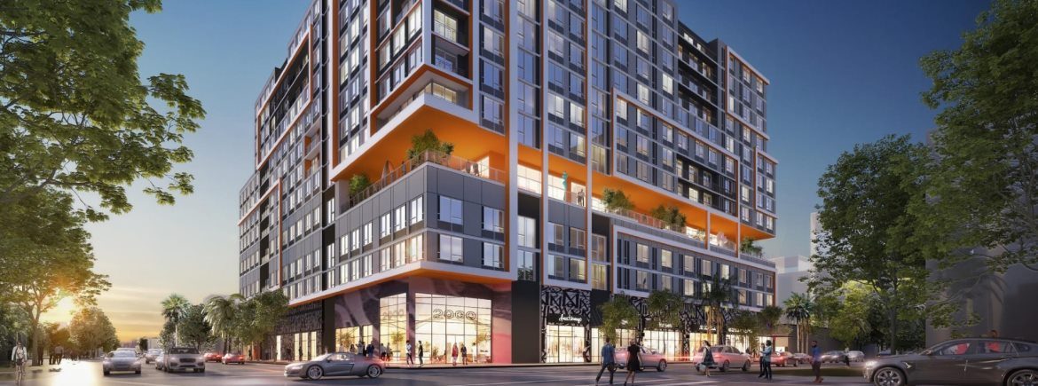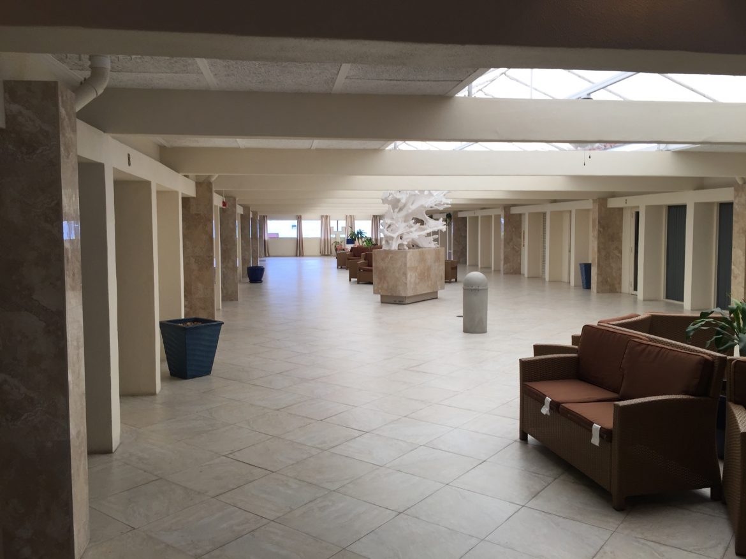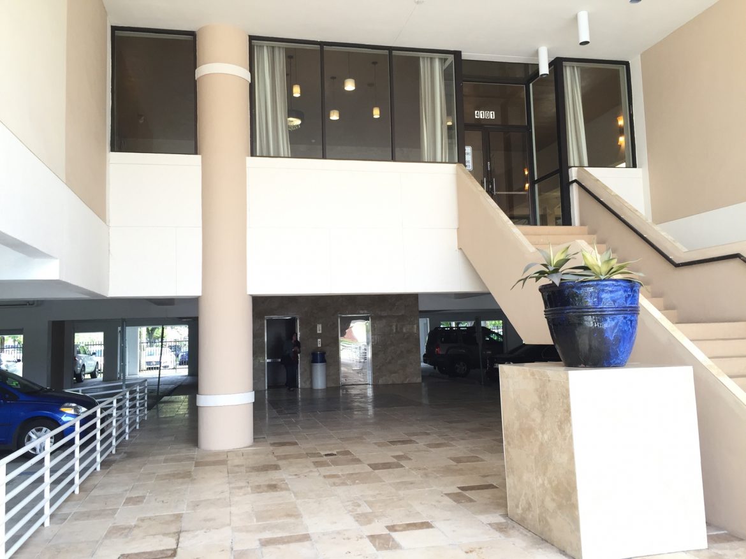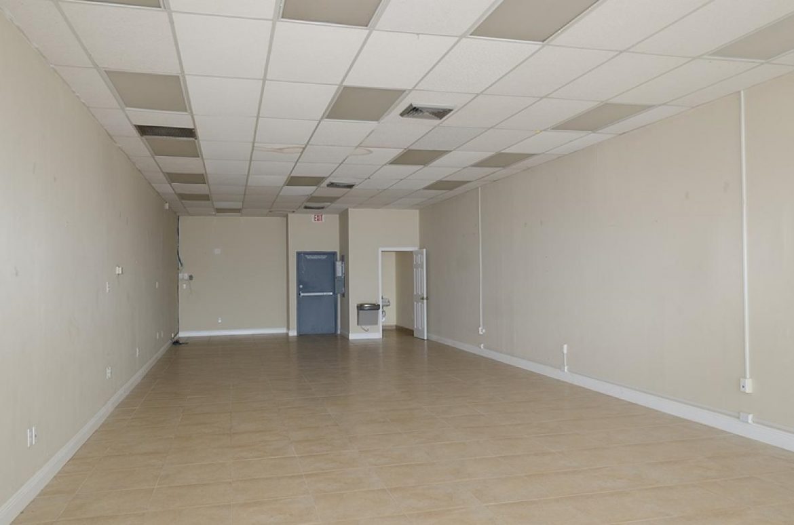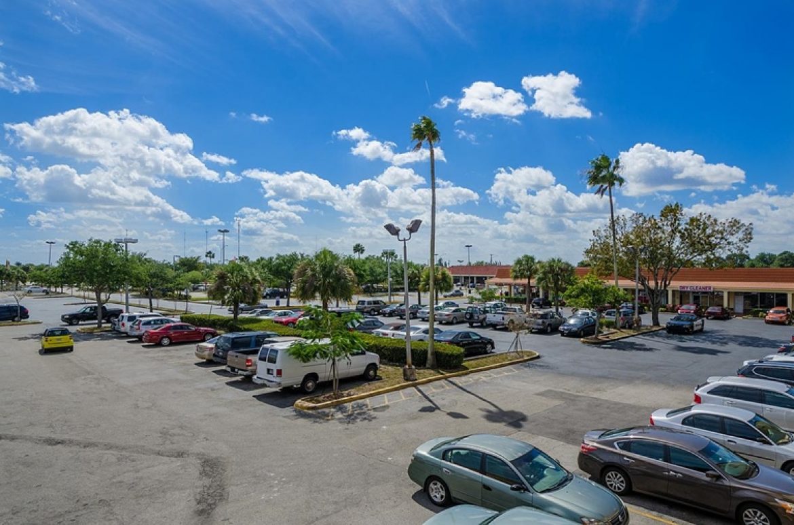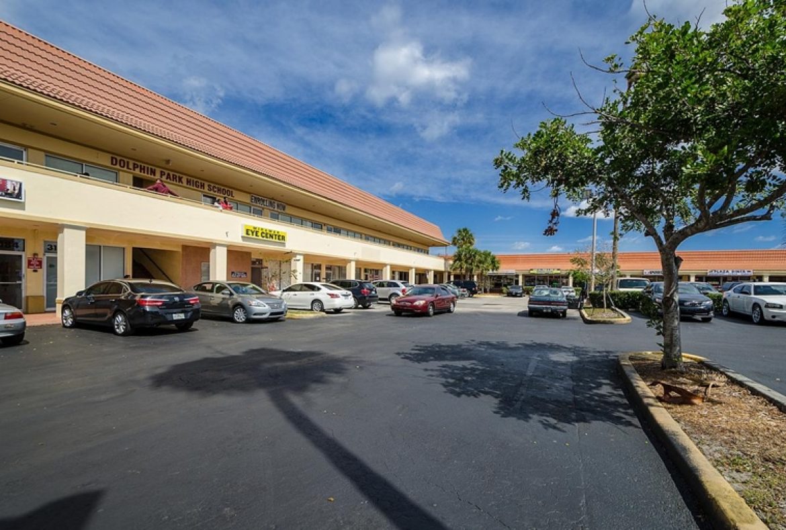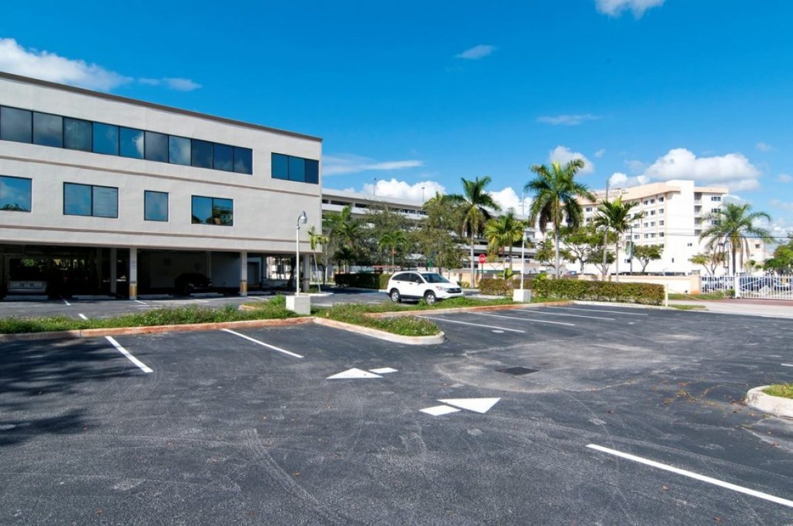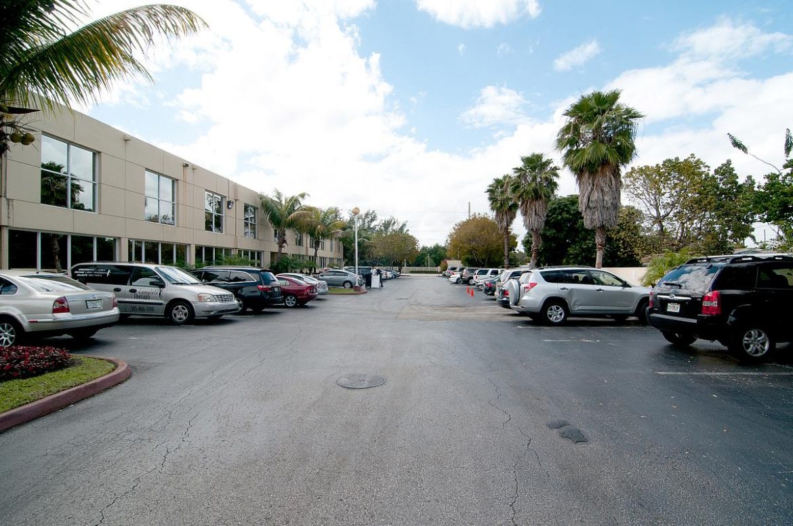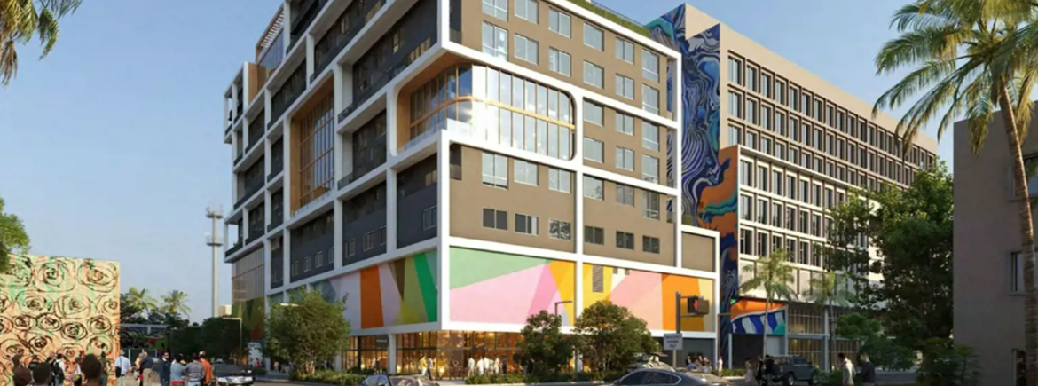
The booming Wynwood Arts District is preparing to welcome yet another mixed-use residential development with ground floor retail.
Owner-developer Alchemy-ABR-BCP Wynwood LLC plans the 12-story project at 18 NW 23rd St.
The development is to become home to 178 residential units, 13,498 square feet of retail uses, and parking for 183 vehicles.
The City of Miami’s Urban Development Review Board is recommending approval of the project.
The site is bounded by Northwest 23rd Street on the north, Northwest Miami Court to the west, Northwest 22nd Street to the south, and North Miami Avenue on the east.
According to the attorney representing the developer, the property is within the Neighborhood Revitalization District (NRD-1), the intent of which is to facilitate Wynwood’s transition from an industrial district to an active, diverse, mixed-use neighborhood.
He said to accommodate 178 residential units, the owner-developer intends to utilize the Wynwood Transfer of Development Density Program.
In particular, the project will utilize the Affordable Housing Payout option, which allows for a 50% density increase subject to a cash contribution to the Wynwood Public Benefits Trust Fund.
The 54 bonus units provided will each be less than 650 square feet, as required, he said.
The developer is requesting waivers to the Miami 21 zoning code, which would allow:
- A 30% parking reduction, for property near a public transit corridor.
- Parking within the mezzanine level. This parking level will be masked with the required art treatment for 100% of the impacted area of the façade.
- A 10% increase in lot coverage, for the first through eighth stories. This waiver will allow for the lot coverage of 87.71%, up from the base permitted lot coverage of 80%.
- Reduction in drive aisle width.
- A 10% increase in floorplate area above eighth story.
- A 10% increase in rooftop enclosed area. This waiver will allow for an increase from 20% to 22% of the rooftop to be enclosed space. The project includes a 3,812-square-foot enclosed rooftop area, which will accommodate resident amenity space as well as back-of-house functions.
- Parking in the second layer on primary frontage, and the secondary frontage, and all of this parking area will be masked by the required art treatment.
Arquitectonica is the architect.
The motion to recommend approval of the project passed unanimously.
Source: Miami Today

