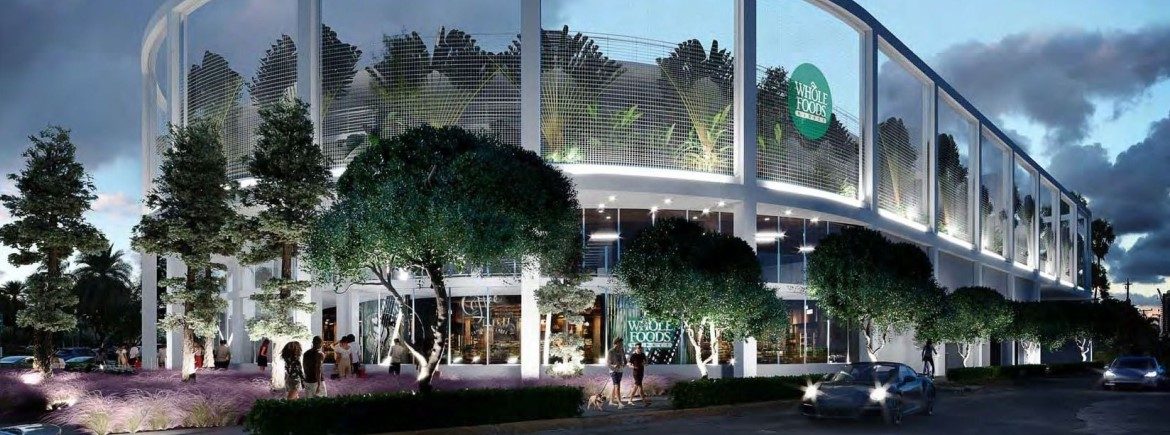
Russell Galbut’s plan for a $39.8 million Whole Foods Market-anchored retail building in Miami Beach is getting a kick start after nearly a decade of inactivity.
The Miami Beach Design Review Board on Tuesday approved the planned four-story project spanning 199,000 square feet at 1901 Alton Road. Miami-based Crescent Heights, led by Galbut, Sonny Kahn and Bruce Menin, is under contract to purchase the 1.3-acre site from Wells Fargo.
Crescent Heights would demolish the existing single-story building, currently occupied by a Wells Fargo branch. National grocer Whole Foods and a new Wells Fargo branch would occupy 38,100 square feet of ground-floor and mezzanine level spaces in the new building, documents filed with the city of Miami Beach show. The planned project would also have 277 parking spaces.
Crescent Heights also secured Whole Foods as the anchor tenant at Nema Miami, a mixed-use project in Miami’s Edgewater neighborhood that will have 50,000 square feet of retail space. In 2020, the national grocer signed a 20-year lease with six five-year renewal options, records show.
Source: The Real Deal
