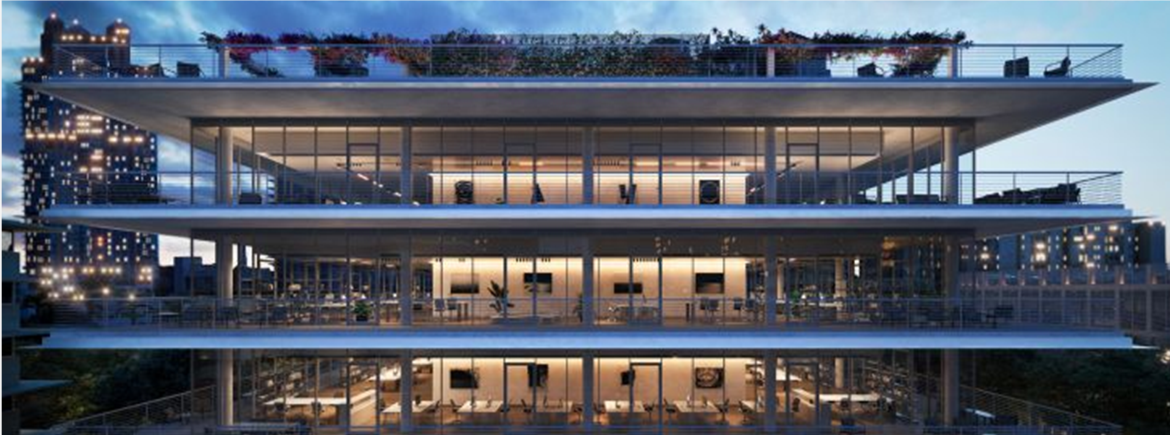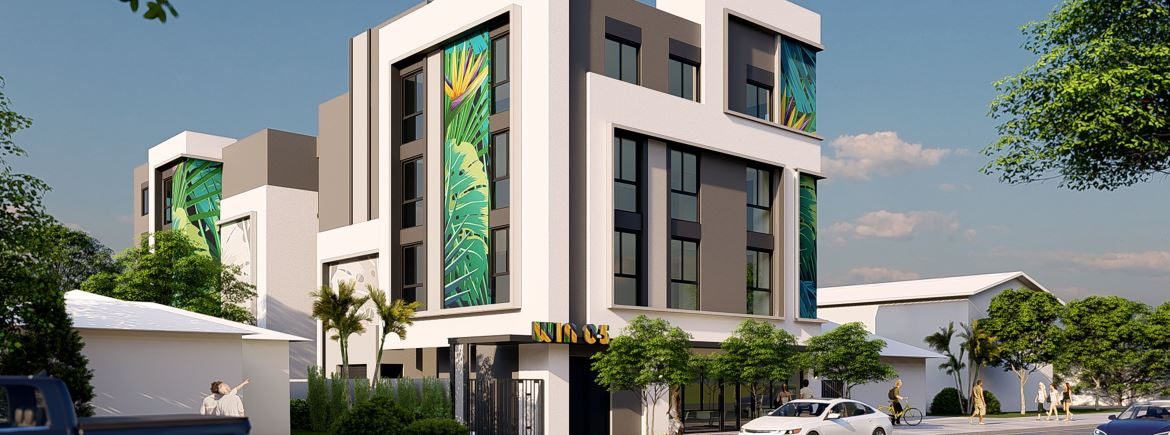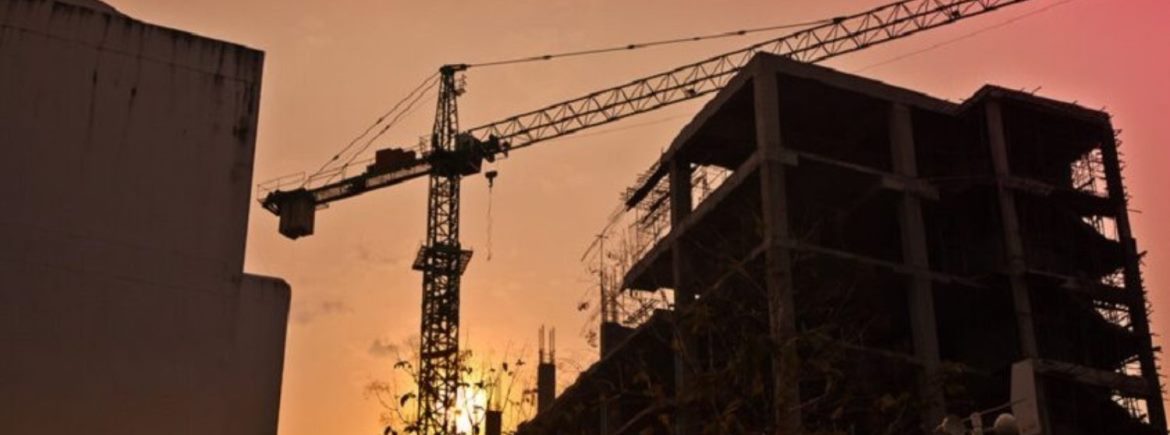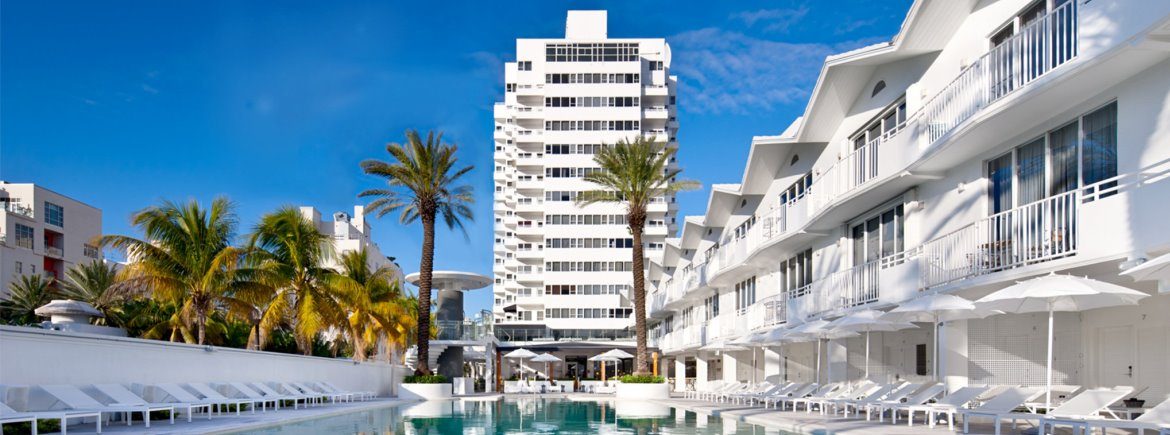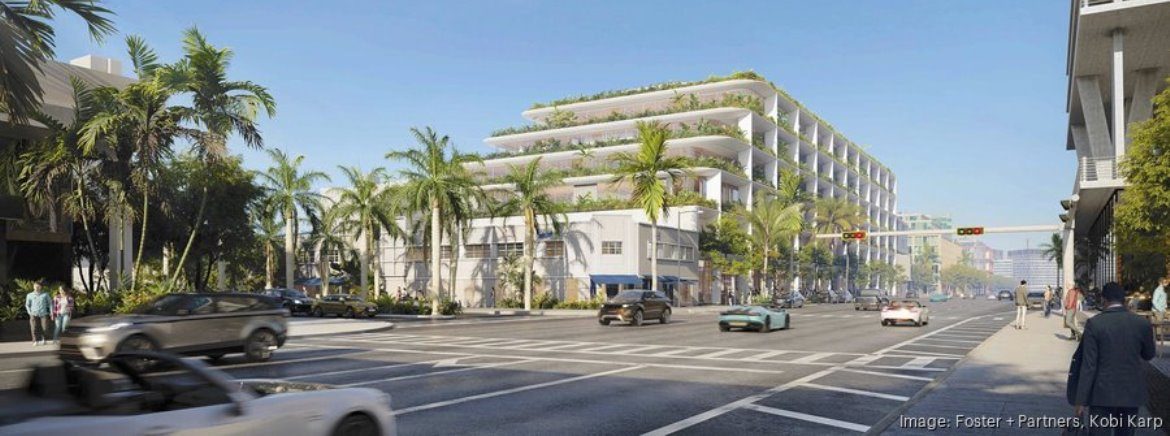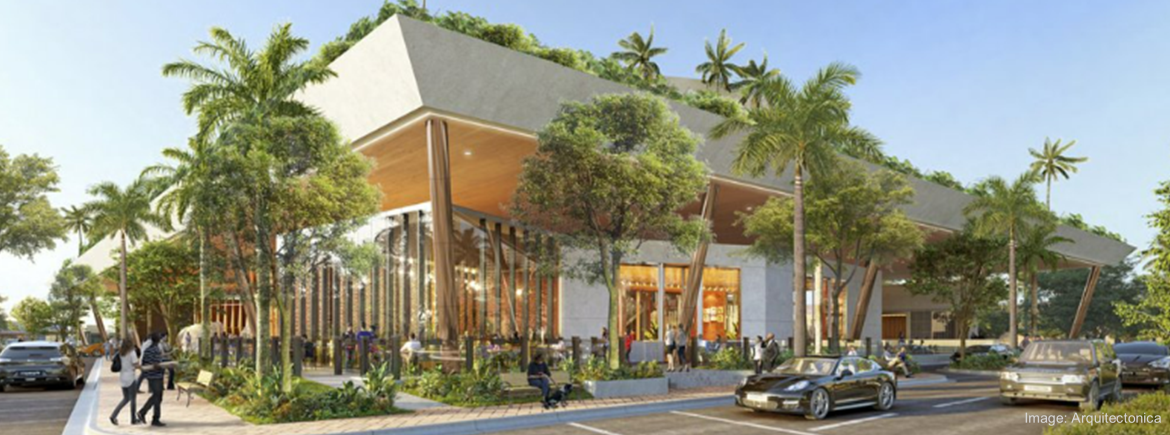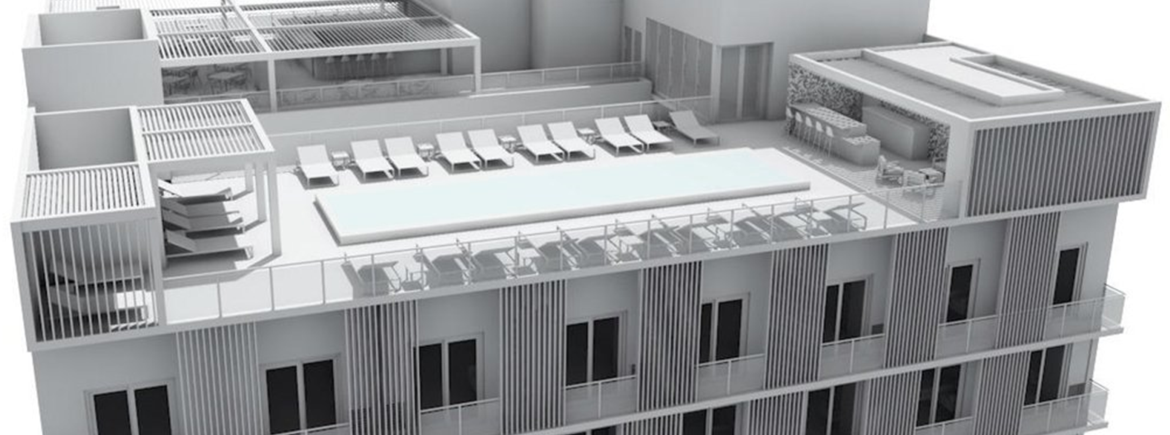For years, food halls have been a tempting option for commercial real estate developers and investors who hunger for more flexible lease structures and for a delectable option for repurposing often obsolete properties. But this appetite has not been sated. If anything, it has only grown with feeding.
In a five-year span, the number of food halls has doubled from 150 in 2018 to 352 in 2023, according to Cushman & Wakefield data. The number will soon grow even higher with another 147 food halls currently at some stage of development, according to Richard Latella, executive managing director and retail practice group leader for Cushman & Wakefield’s valuation & advisory group. He noted that food halls are also spreading into more tertiary markets compared with around a decade ago when 20 percent of the assets were in New York City.
And while an increasing number of mall developers have sought to transform their properties with food halls, they’re hardly the only ones who are taking unused space and filling it with local (read: non-chain), pop-up and artisanal dining options. Even former warehouses or industrial assets are shaping up as options for food hall owners to park.
The concept is gaining favor with lenders, too, who are more likely to invest with mall properties that feature creative amenities to draw visitors, according to Latella.
“The money will go with those owners that show that they can adapt and continue to change their mix to make it relevant, and I think that they’re the malls that are beginning to differentiate themselves from others,” Latella said. “With such a trend going towards food and entertainment, food halls keep people at the malls longer if you have the right mix and the right profitability. It’s very important for the operator, and I think many of the operators have recognized that.”
Latella said food halls are attractive from an underwriting perspective largely because consumers seek “an experience” when dining but also are eager to support local restaurants. He noted that food halls with the right mix of retailers attracting local diners, coupled with a central bar area where adults can congregate, can yield higher occupancy and rents along with improved revenue.
The food hall at Zero Irving illustrates the trend’s recipe for success. Zero Irving is a new office building and technology training center in Manhattan’s Union Square, developed by Ral Development and the New York City Economic Development Corporation in space that once housed a P.C. Richard & Son electronics store. Urbanspace opened a 10,000-square-foot food hall there a year ago with 13 vendors.
In an effort to produce unique offerings, 25 percent of the food hall booths at Zero Irving were reserved for first-time restaurant entrepreneurs or those operating for less than four years. The food hall utilizes licensing agreements with the vendors, which in addition to benefiting the property owner can also enable more creativity from the individual businesses, according to Josh Wein, finance director at RAL.
“It attracts the food vendors to be more willing to either start something new or expand on a concept and try different things when it’s a license agreement rather than making that long-term commitment on a lease with a restaurant,” Wein said.
RAL had never included a food hall in a project before, but Wein said the developer liked the idea of using it as an amenity to draw office tenants to Zero Irving. The 21-story building, which was completed earlier this year, is 96 percent leased with rents ranging between $100 and $150 a square foot, according to Wein. This is despite increased hybrid working trends spurred by the COVID-19 pandemic.
Bank OZK provided a $120 million construction loan for the overall Zero Irving project in 2019. Wein noted that financing food halls creates some challenges for lenders in terms of underwriting future rents.
“A lot of these food hall agreements are basically management agreements with a base rent that’s relatively low, and then there’s a revenue-share agreement with the landlord,” Wein said. “That is a little bit more difficult to get financed from a lender because, even if you as a landlord and an entrepreneur believe in the food hall plan, getting a lender to underwrite anything more than a base rent is going to be difficult.”
On the other side of the country, the Westfield Topanga mall in Southern California’s San Fernando Valley added a 50,000-square-foot food hall with 27 Los Angeles area eateries and bars. The $250 million project from Unibail-Rodamco-Westfield and joint venture partner Earl Enterprises includes a 55,000-square-foot space at a former Sears site. It replaces a former food court housed in another area of the mall.
Development firm Casazza Company also invested heavily in the food hall concept with Reno Public Market in Reno, Nev., which opened last year in the former Shoppers Square Shopping Mall. Casazza selected a food hall operator via a venue management contract that provides a detailed set of owner-operator deliverables, where vendors obtain license agreements. There is also a large central bar space leased and operated by Fireten Hospitality, an affiliate entity of Casazza.
Mall owners like these with food halls will often utilize percentage rent leases with vendors due to financial and reporting structures required of most mall ownership entities, according to Phil Colicchio, a food hall consultant and executive director at C&W. Colicchio added, though, that “more enlightened mall owners” opt instead for a master lease concept for food hall operators, rather than leases, to obtain license agreements from vendors. He said this structure creates more transparency with mall owners, who are better able to report income to enable easier valuations of the properties.
Colicchio noted that the pandemic spurred many property owners to deploy percentage rents with food halls.
“Percentage rent is the common denominator between a license agreement and a traditional lease, and the pandemic helped it to become more acceptable since there was a recognized need by the landlord community for the restaurants to continue to operate,” Colicchio said. “For periods of time, the only way to accomplish that was through a percentage rent agreement.”
Fran Faulknor, managing partner at Alpine View Investments, is in the process of developing a $6.8 million food hall project in South Lake Tahoe, Calif. Called Cascade Kitchens, the food hall will be developed on a 12,000-square-foot space that Kmart previously utilized as a warehouse. Kmart owned the property for about 30 years before Alpine acquired it in 2021 with a vision of creating the first food hall in the Lake Tahoe region.
Faulknor said she had previously explored tackling food hall developments and was particularly drawn to this opportunity given the property’s location in a touristy area with high rents for restaurants due to a lack of supply. The project will include a commercial kitchen that users can rent on a membership basis, which will be the first dedicated facility like this on Lake Tahoe’s south shore, according to Faulknor.
“Food halls are an excellent business model, especially in select markets and select situations,” Faulknor said. “Food halls, especially when they are well sited, can also be a huge benefit to the community both in terms of the way that they can provide really great options to local residents as well as tourists, but then also give an opportunity to young restaurant businesses to get their start without having a huge amount of overhead.”
The Cascade Kitchens project will utilize licensing agreements, which Faulknor said is beneficial for the property owner since it provides flexibility in working with vendors and sharing revenue.
Alpine View closed a321`1 $4.7 million construction loan with Greater Commercial Lending (GCL) in November to help jump-start the project’s development, which is slated for completion in fall 2024.
Source: Commercial Observer
