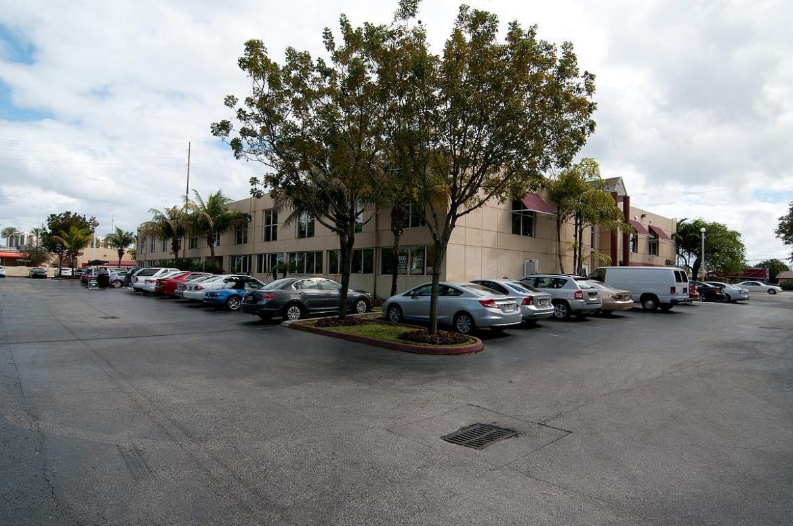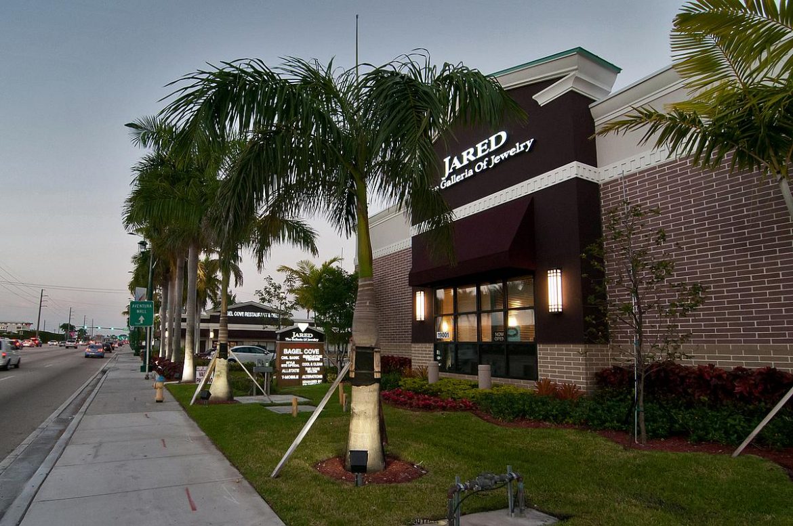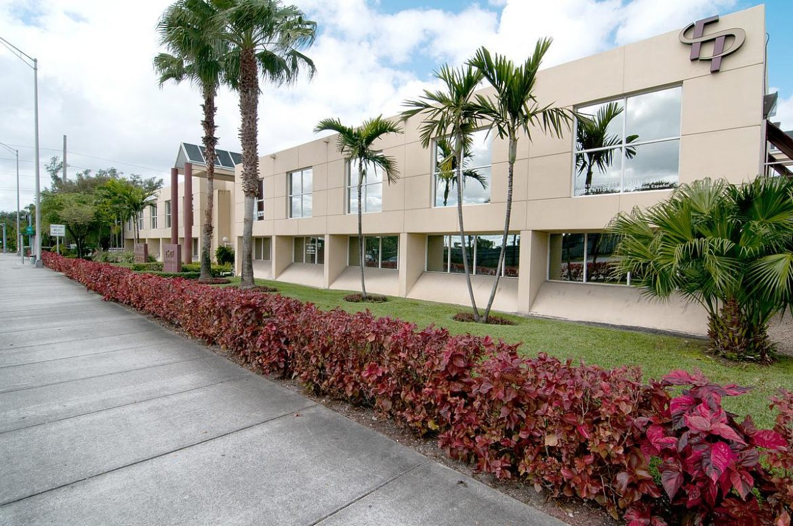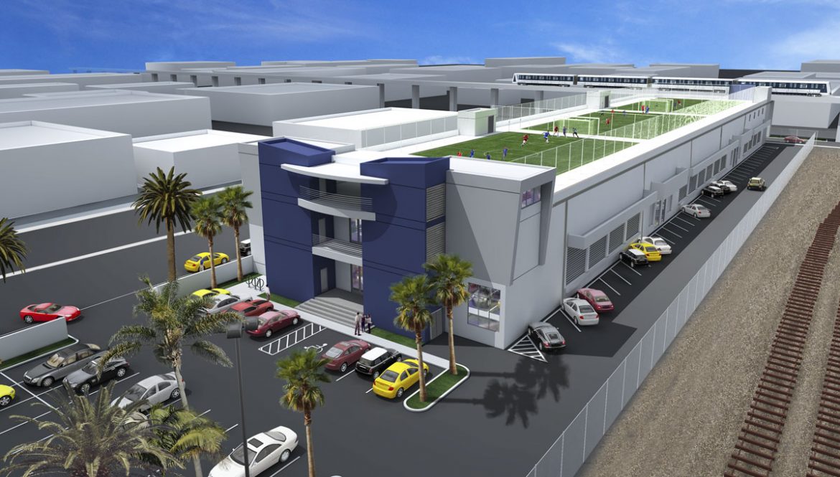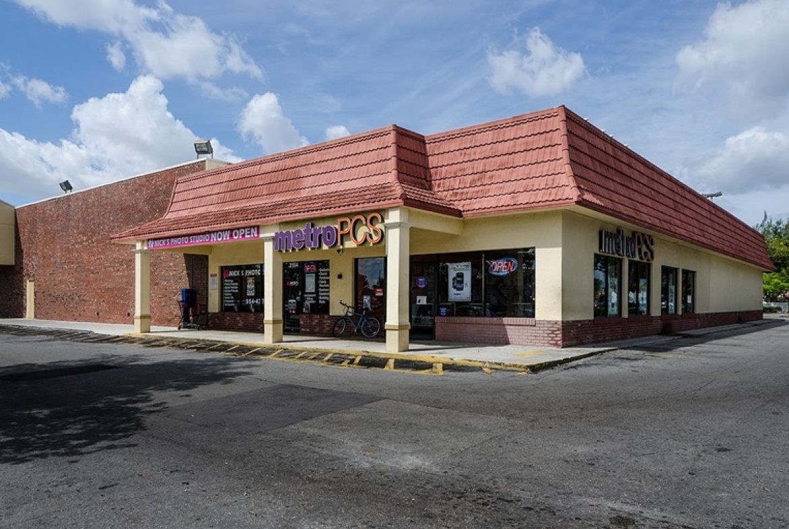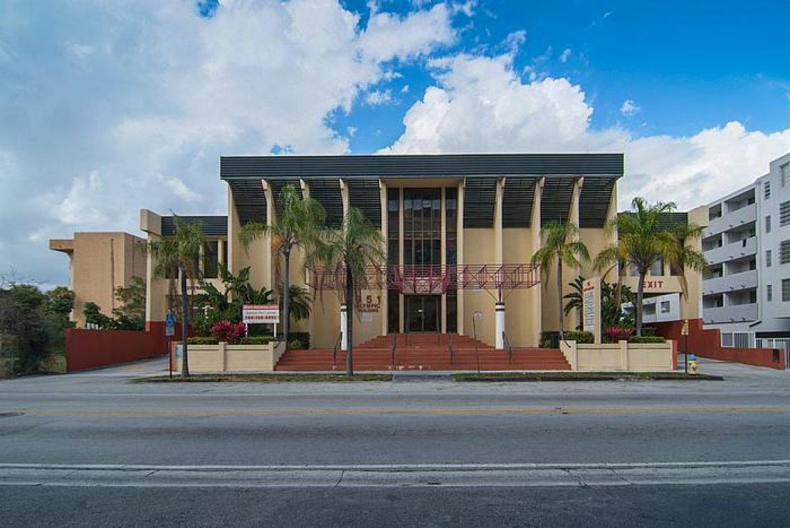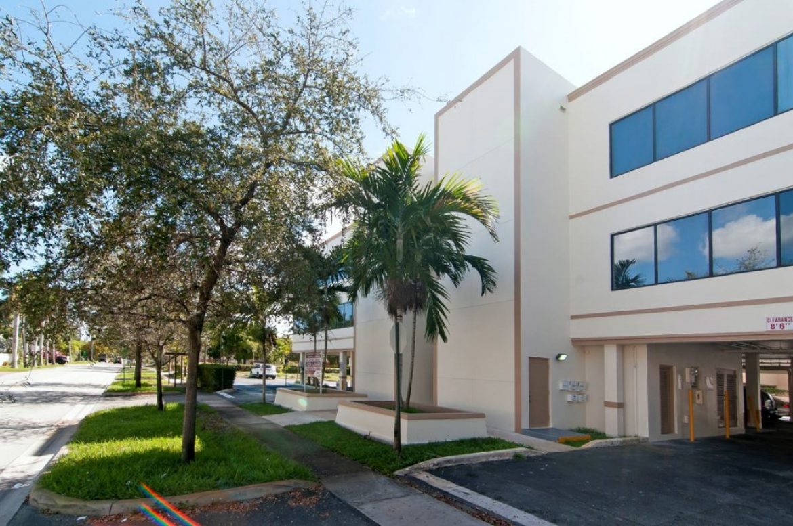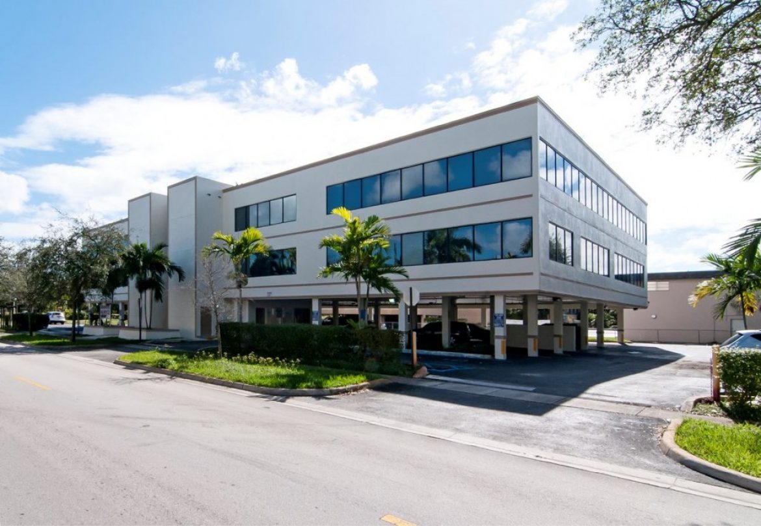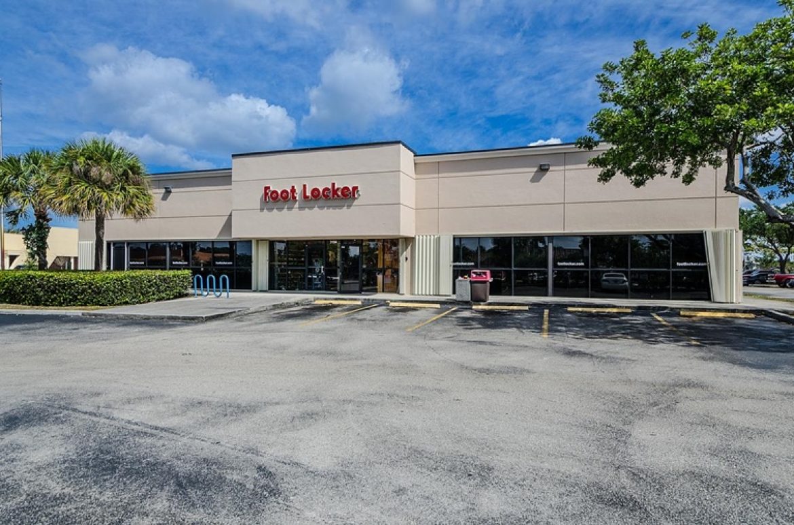The shortage of affordable multifamily housing continues nationwide. The good news is that developers and architects are bringing solutions to the multifamily market.
It’s no secret that affordable housing is in short supply. Both the single-family and multifamily market struggle to meet the need. According to the National Low Income Housing Coalition, not a single one of the 50 states has an adequate supply of rental housing that’s affordable and available to extremely low-income households—those who earn 20% to 60% of their area medium income. The Coalition pegs the shortage at 7 million homes.
When buildings become available for lease or sale, they fill quickly, and long waitlists result.
Still, multifamily developers and champions face myriad issues: construction, labor, and land costs; lengthy planning and building review processes; restrictive zoning codes that favor single-family residences; and less available funding through tax credits, subsidies and grants, says architect Steven Lee, senior associate with Page & Turnbull(link is external), an architecture, design, planning and preservation firm. Neighborhood resistance to development also remains a deterrent as well.
Yet, for multiple reasons, many real estate experts express cautious optimism.
Developer Jeff Klotz, whose firm, The Klotz Group of Companies, operates in the South and Southeast, is one of them.
“We’re getting people into new housing that’s more energy-efficient and constructed with more durable materials to meet tougher building codes,” he says.
When it comes to design, more widespread efficiencies in layouts pare wasted space and permit more units, while better choices about which common spaces are needed benefit residents—and often the community.
Architect Matt Duggan, with TA , an architecture, master planning, and interior design firm, sees more reason to err on the positive.
“The affordable market is embracing more cutting-edge, sustainable, aggressive goals than the market-rate is, in part because local authorities that offer low-income tax credits and other funding mandate or incentivize doing so, often through competitive requests for proposals,” he says.
Additionally, partnerships between developers, government agencies and nonprofits are on the rise, and more municipalities require new market-rate buildings to include a percentage of affordable units.
In short, dire need in the marketplace means increased calls for creativity and collaboration, and developers are using their industry knowledge, influence, innovations in the spaces and partnerships to make them happen.
Garnering Community Support
Progress on a multifamily project takes community buy-in. Experts agree that involving the larger community—through meetings or calls, for example—makes a difference. When community members have a change to offer feedback and then feel heard, they’re more likely to have an open mind about the project.
Good design that actively reflects the concerns and needs of the community leads to exceptional projects a community can be proud of, Duggan says. Architect Eugene Flotteron, principal and director of architecture at CetraRuddy, an architecture, planning and interior design firm, says another plus is to incorporate common spaces within the building.
Faster, Simpler Approval Processes
Project approval has long been arduous and time-consuming. Experts recommend simplifying the process to gain inventory. Florida’s State Housing Incentive Program requires local governments to establish an expedited permitting process for affordable housing. In St. Petersburg, certified projects qualify for a program that ensures a 10-day response time for initial plan review.
Carol Stricklin, director of Pinellas County Housing & Community Development, encourages developers to ensure they understand local policy priorities for affordable housing and have entitlements in place for a project before applying for funding.
Results are promising when this work is done up-front. In Pinellas County, six affordable developments opened last year, providing 227 new homes. An additional six projects, which will add 970 units, have been approved or are currently under construction. Once buildings are completed, inventory is listed online at Florida Housing Search.
Buildings That Meet Code and Look Good
More buildings are wrapped in layers of insulation and have highly efficient systems to meet stricter codes that save energy costs and improve lives, says architect Carmi Bee, president of RKTB Architects, which designed the 100% affordable development 683 Thwaites Place in New York’s Bronx borough. The project includes insulation for energy efficiency and sound mitigation due to proximity to a subway line. Windows were minimized on the side facing the train and made prominent on the building’s other sides. Their arrangement can enhance a building’s aesthetics. That was the case at builder Structured Development‘s mixed-income Schiller Place Apartments. “Each of the 48 units has an attractive bank of windows,” says Principal Michael Drew.
Maximizing energy efficiency has been a driver for many buildings. Duggan’s firm was hired to design a 59-unit, income-restricted net-zero building in Tiverton, R.I., with the state and a utility partnering to see if the building might generate as much energy on site as it uses. The building, called Bourne Mill Phase 3, is all electric, with solar roof panels and thicker wall insulation.
Affordability shouldn’t come at the sacrifice of style, though. “Challenges such as affordability can make architecture better, something Frank Lloyd Wright expressed,” says architect Victor Body-Lawson of Body Lawson Associates.
Located in a historic mill complex, Bourne Mill Phase 3 has exterior cement fiber panels with lap siding that mimic the mill’s granite palette. TAT’s design for Station 25, an affordable 51-unit building under construction on a downtown Albany site, relates to an adjacent historic brick building in its choice of some materials and detailing. Both buildings incorporate brick stacked vertically rather than horizontally.
The new building also pays homage to horizontal stone bands in the historic building with a playful projecting ribbon that wraps its way around the new building and transforms from a canopy at the main entry to a cornice at the roofline, says Duggan. A courtyard lies between the two structures to create an outdoor “room” that connects the two, Duggan adds.
The Benefits of Combining Affordable and Market Rate
In Chicago, a 2022 change in the tax law provided a tax freeze on a building’s assessed valuation if a percentage of affordable units was included, says Drew. In Fremont, Calif., architecture firm KTGY designed two affordable-housing buildings within a larger master plan led by market-rate clients. The number of affordable units satisfied the city’s requirement for projects to be approved, says architect Jessica Musick, principal. “The buildings anchor the corner of the Metro Crossing master plan community and are designed so they look and feel market-rate,” she says.
The Marcus Garvey Village building in New York’s West Harlem neighborhood represents a similar approach. “It’s the second phase of a development from Carthage Advisors where a 161-unit, market-rate building was completed first,” says Body-Lawson. “The goal was not to have a ‘rich door, poor door’ look, so we made the affordable building as nice and gave it its own character and place,” he says. “Colors are different, but some similar materials such as stucco were used. Cities have to be sustainable to survive, and that includes having a diverse mix of people.”
Straightforward Design
A common mantra today encourages simpler design that translates to lowered expenses. Musick, for example, advocates limiting design decisions to help focus project costs. “Maybe, instead of choosing from 10 window sizes, there are three to consider,” she says. Other options are to limit the number of unit plan configurations for each plan type. This simplifies the list of both construction techniques and materials and should lead to better execution, she says.
In south St. Petersburg, The Shores, a 50-unit affordable complex funded by the city of St. Petersburg and Pinellas County, used quality but affordable touches such as wood vinyl plank flooring, ceiling fans and grab bars in apartments and common spaces.
Smart Locations
Affordability is about more than the building itself. Location is key to help residents get to jobs and services. Transit-oriented developments in particular eliminate or reduce the need for cars and parking. Station 25 in Albany, on an infill site with a bus stop, is within walking distance of an employment center and near Albany Medical Center.
Both the Schiller Apartments and another Structured Development building, The Seng, an affordable-condominium project, are near mass transit. Schiller Apartments is also adjacent to a public park. Klotz’s company likes locations near mixed-use options, so residents feel amenities are almost on their property. His company also scouts for sites where governments have determined a need for affordable housing. That way, he can approach those governments to help sponsor the development in those areas.
Function Over Trend
Affordable buildings might have fewer amenities than market-rate buildings due to their available square footage and budget. Therefore, functionality is prioritized.
“A café, mailroom and lounge may be combined, which encourages socializing,” Duggan says.
An apartment building at 535 W. 43rd Street in New York City developed by Flotteron’s CetraRuddy includes seating in the mailroom.
Another goal is to provide health and wellness benefits for residents and neighbors, he says. Features such as outdoor space are critical and must be protected and secure in an urban environment, Musick adds. At Marcus Garvey Village, residents and the community will have access to green space, a community facility, retail outlets, an LGBTQ center, below-grade parking, and bicycle storage.
Creating Units for Long-Term Use
Unit sizes depend on the project and site, the number of units that make a project work financially, and the municipal requirements for securing financing. But a common goal is to make them look larger and wear better, since that helps to retain residents, Musick says. Design tricks help.
For more space in units, hallways might be eliminated in favor of open layouts or, instead of in-unit laundries, there may be common laundry rooms, Duggan says. For durability, luxury vinyl tile is easier to clean than carpet in units and public hallways. Good lighting expands space visually. Integrated lighting such as recessed cans help residents avoid having the expense of buying lamps, Flotteron says.
Source: Realtor Magazine


