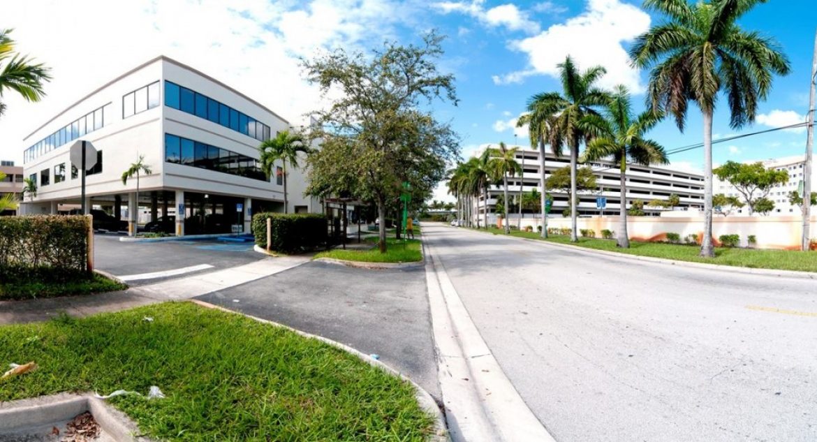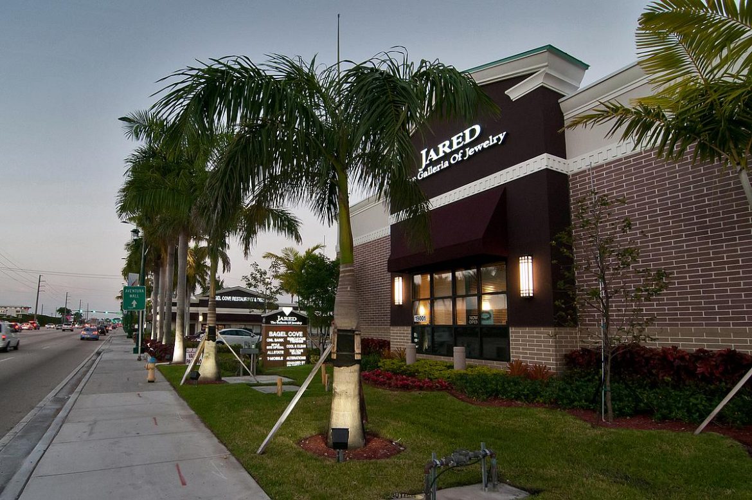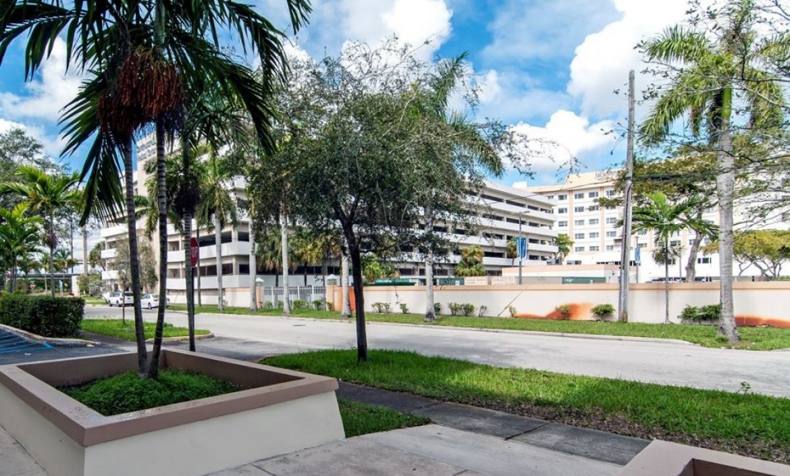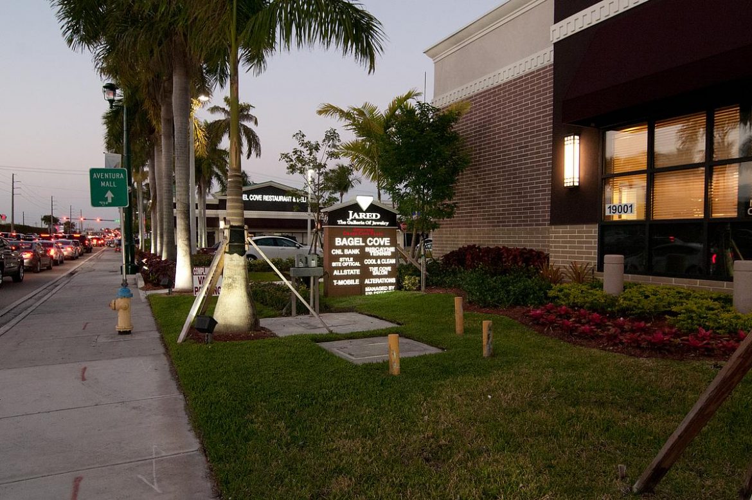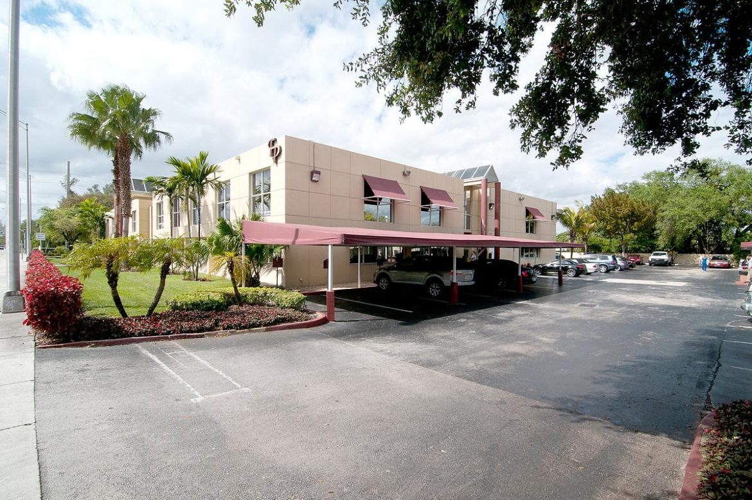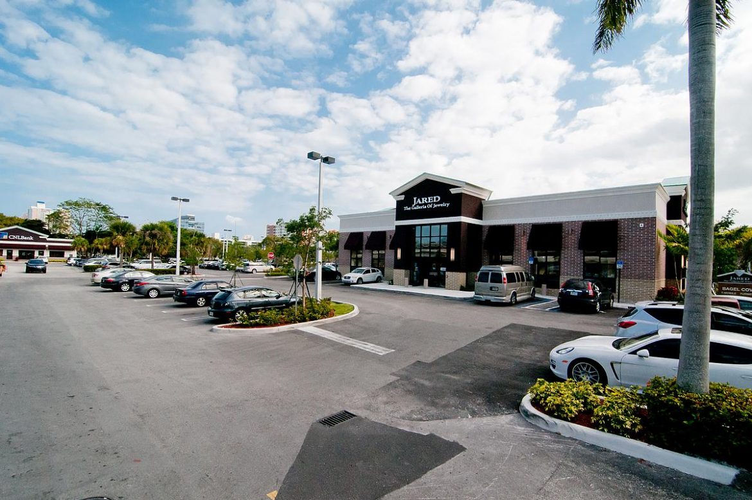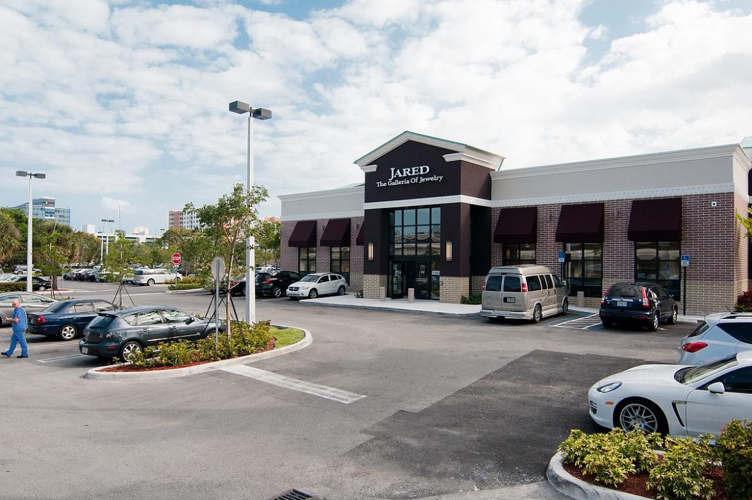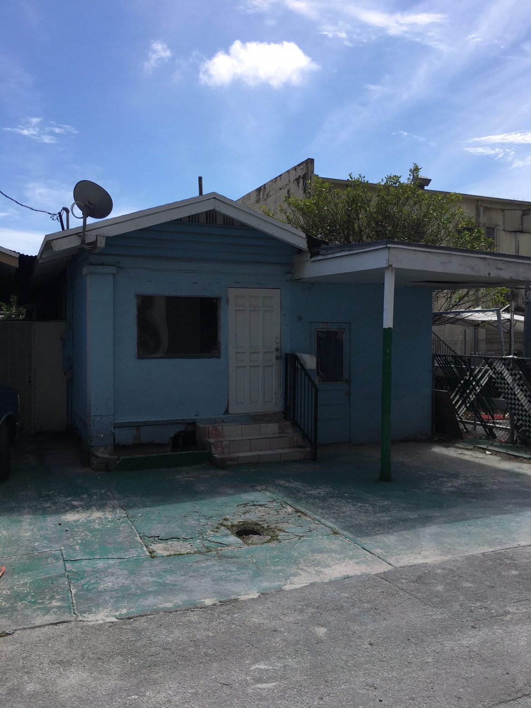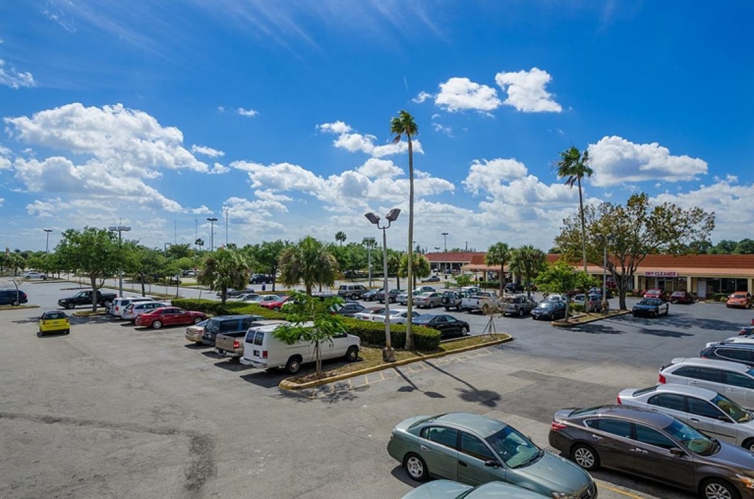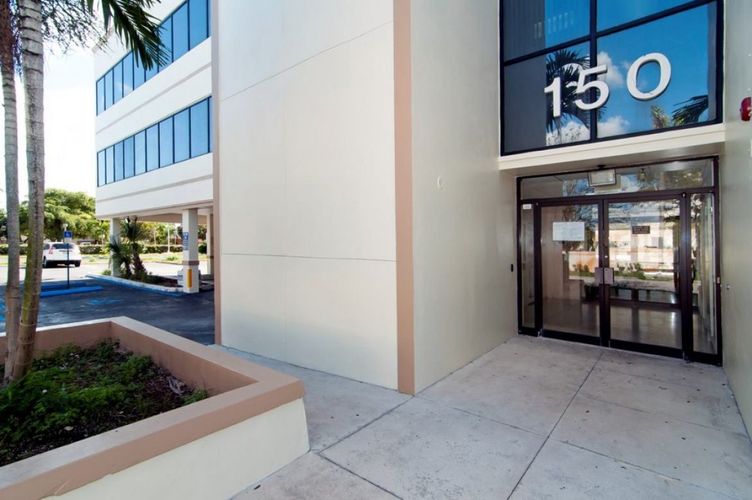
A sprawling mixed-use residential building is proposed for the Allapattah neighborhood of Miami.
Developer-owner Allapattah Investors LLC proposes the eight-story project for the southwest corner of Northwest 20th Street and 14th Avenue.
Called Legacy 20th Street, the multi-family development will be home to 289 residential units, 3,750 square feet of retail, and 368 parking spaces, at 1400 NW 20th St.
The city’s Urban Development Review Board unanimously recommended approval with a condition and a recommendation.
Erick Valderrama, the company’s vice president of development, wrote of the project: “The property is situated in the up-and-coming Allapattah neighborhood and sits across the City of Miami’s General Services Administration building to the west. Given its zoning potential, the property is currently underutilized and is used as a single-story bank, with a drive-through and a large surface parking lot.”
He said, “The project’s maximum (floor space) as of right is 439,085 square feet and the project proposes to utilize an additional 9,829 square feet for a total of 448,914 square feet of public benefits … and trust fund contribution.”
Mr. Valderrama wrote, “… this project will revitalize the existing underutilized land into a vibrant development that will bring additional housing opportunities to the neighborhood, promote a pedestrian-friendly center, bring retail to activate the public realm, and improve the area’s vibrancy.”
The developer is requesting waivers from the Miami 21 zoning code that would:
- Reduce required parking spaces by up to 30%.
- Reduce access aisle width from 23 feet to 22 feet.
- Substitute one commercial loading berth for two residential berths.
The project was designed by Corwil Architects. Alberto Cordoves, firm president, told the board about the design of the building, which will have a courtyard and a rooftop swimming pool and other amenities.
“This is a very interesting area, a great area. We are infilling almost half a city block. (The project) will take the pedestrian experience to the next level,” he said.
Mr. Cordoves added. “We hope to bring in one of the well-known coffee houses.”
Board Chair Ignacio Permuy commended the developer’s team for a beautiful presentation.
Board member Dean Lewis said, “Another well thought out project.”
Board member Robert Behar voiced a concern there won’t be enough room in the loading area for big trucks to maneuver.
Board member Willy Bermello complained of the building entrance, saying, “It just doesn’t read as an entry. You probably need signage … It doesn’t take away my support of what you want to do.”
Mr. Cordoves responded, “We can definitely study that.”
Mr. Permuy said. “You’ve done such a great job, with the building’s articulation, defining the corners … the void, that would be the entrance. You just need to – and I’m sure you will – make it work.”
Mr. Behar made the motion to recommend approval of the project, with a condition that the developer revisit the front entry and consider how to better articulate clearly the entrance, and a recommendation to study the loading area space and improve it.
Source: Miami Today

