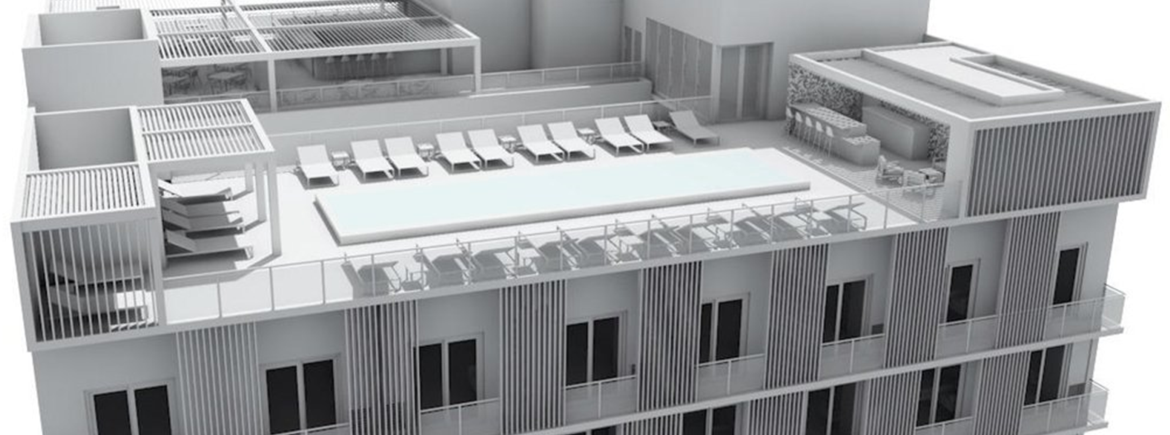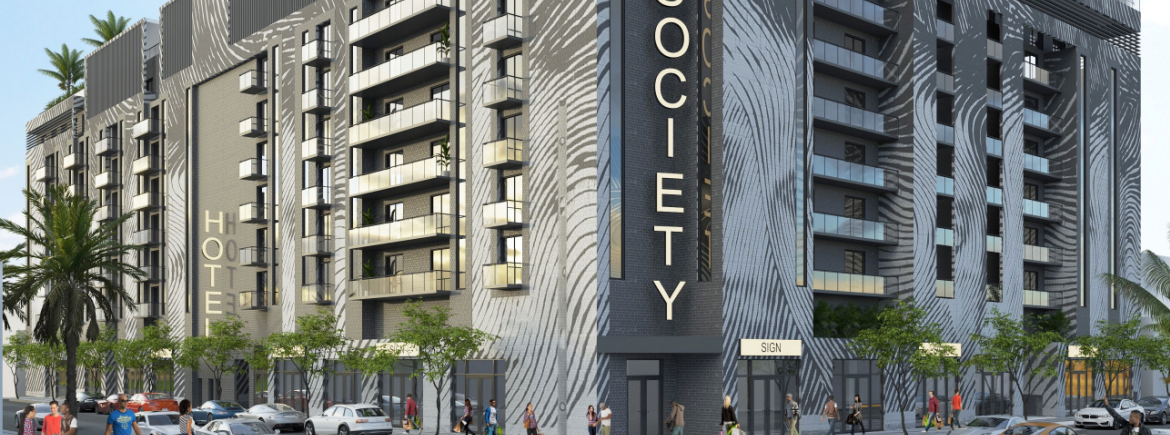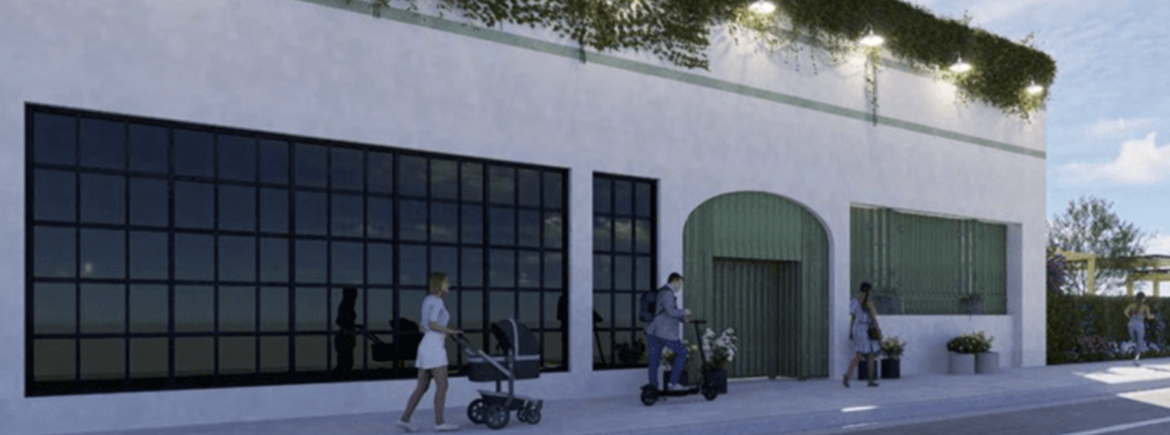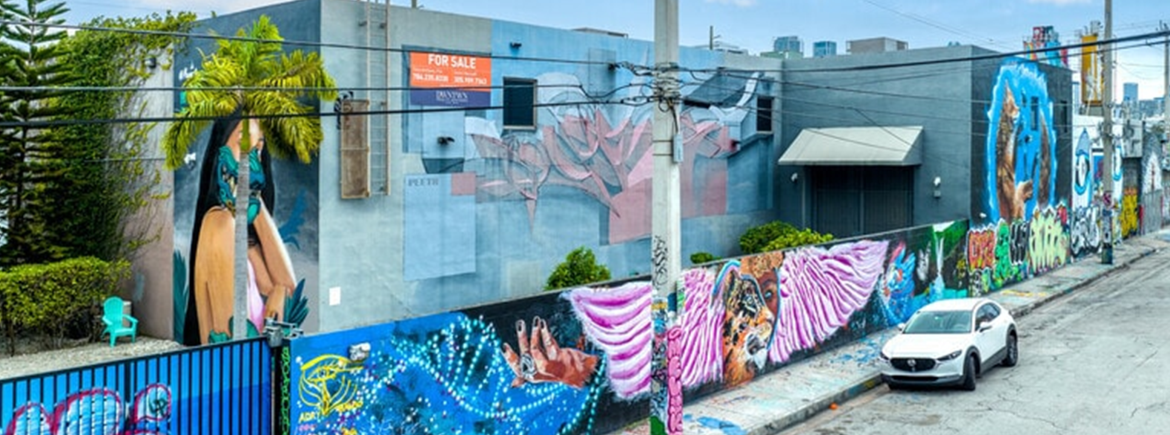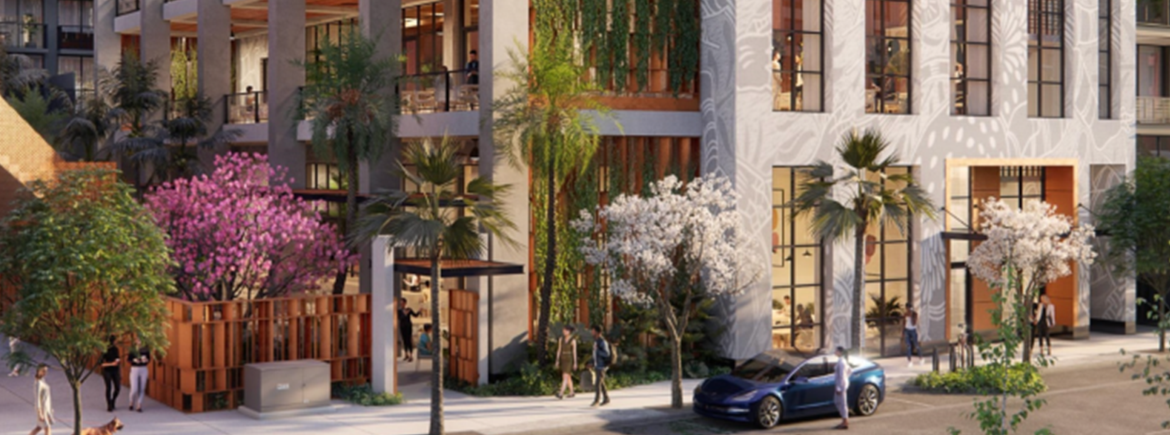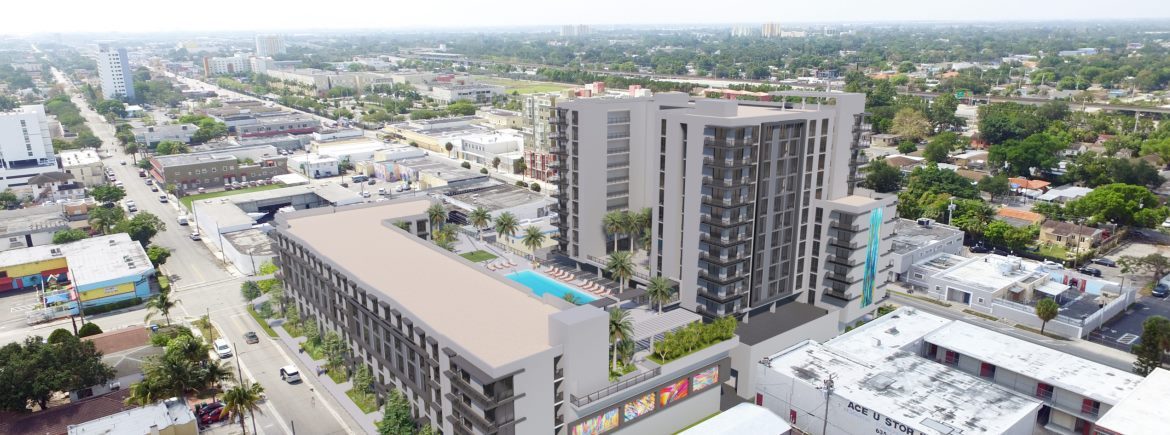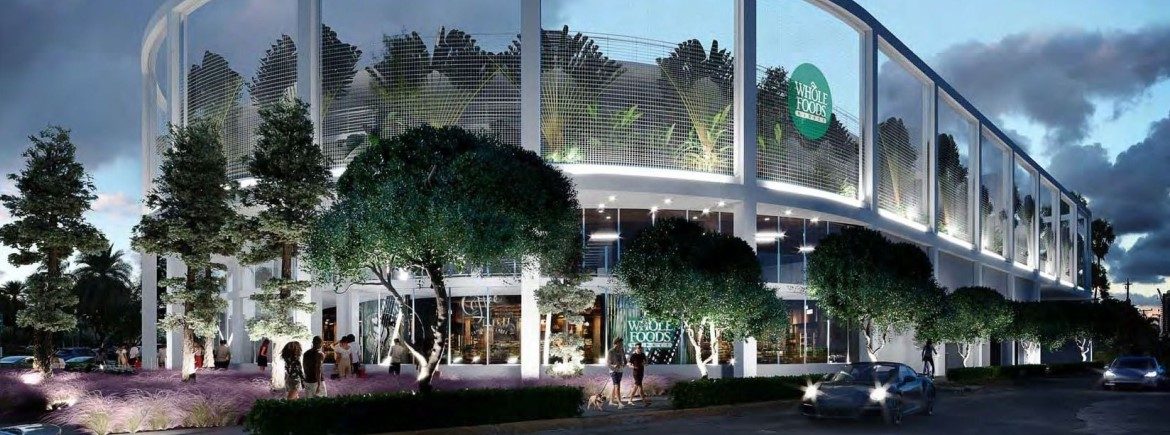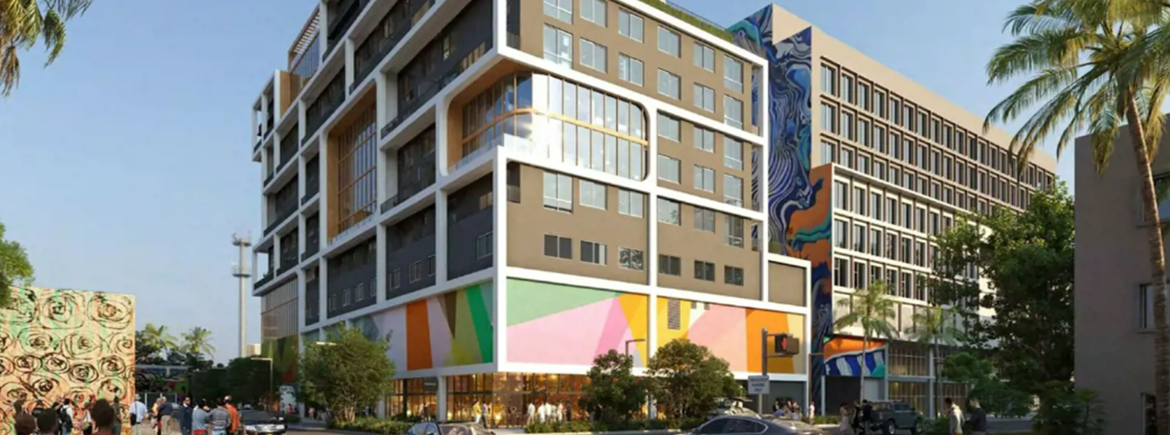Neology Development Group, led by CEO and Founder Lissette Calderon, has officially topped off the construction of “Fourteen Allapattah Residences,” Neology’s third lifestyle-driven residential community in one of Miami’s most dynamic emerging neighborhoods, Allapattah.
The mixed-use residential tower will deliver 237 upscale studios, one- and two-bedroom apartments to Miami’s Allapattah neighborhood in 2024. Members of the development, design, and construction teams, including JAXI Builders, Inc., Behar Font Architects, and interior designer designBAR gathered on Friday, November 10, to commemorate the milestone in construction.
Fourteen Allapattah Residences is located at 1470 NW 36th Street, in the heart of Allapattah, a historic neighborhood that includes Miami’s Health District and borders Wynwood. Allapattah has quickly become one of Miami’s most sought-after neighborhoods. It boasts a cluster of elite cultural institutions (including the Rubell Museum and Superblue) as well as many new businesses, restaurants, and nightlife establishments. It’s also situated just a few blocks from Neology’s first Allapattah apartment community, No. 17 Residences, which opened in April of 2021 and leased up in record time. Neology’s second Allapattah community, “The Julia,” inspired by Miami’s original real estate visionary, American businesswoman Julia Tuttle, will deliver 323 upscale apartments, also in 2024.
“We are incredibly excited to celebrate this significant milestone in the construction of Fourteen Allapattah Residences. This project is a testament to our commitment to enhancing the vibrancy of the Allapattah neighborhood and offering a truly exceptional living experience,” said Calderon. “With its upscale apartments, innovative amenities, and prime location, Fourteen Allapattah Residences is set to become a cornerstone of this dynamic community. We look forward to delivering a place that residents will be proud to call home in 2024.”
Fourteen Allapattah Residences is a two-building project with a 14-story building comprising 180 apartments and an adjacent five-story building with 57 apartments, including sought-after ground-floor walk-ups. It will offer studio, one- and two-bedroom units ranging from 450 to 1,000 square feet. Apartments will feature European-inspired cabinetry, quartz countertops, energy-efficient kitchen appliances, in-unit washers and dryers, energy-efficient AC and heating systems, and smart home technology adaptors. Lifestyle amenities will include a 10,000 square foot resort-style pool deck and clubhouse with poolside cabanas, curated original artwork, a multipurpose lobby, media lounges, , coworking spaces, conference rooms, an indoor and outdoor fitness and wellness center, with a yoga and cardio studio, a dog park with dog wash area, bike storage, virtual concierge smart package lockers, and a parking garage with electric car charging stations.
Fourteen Allapattah Residences is centrally located just two blocks from the Allapattah Metrorail Station, as well as in close proximity to the University of Miami Health System, Jackson Memorial Hospital, and Miami-Dade College Medical Center. The property is just a short car or public transit ride away from both Brickell and Downtown, home to several large employers and dining and shopping destinations, along with popular attractions such as Marlins Park, American Airlines Arena, the Adrienne Arsht Center for the Performing Arts, Perez Art Museum Miami, Frost Museum of Science and the new Brightline commuter rail station connecting Miami to Fort Lauderdale, West Palm Beach and Orlando.
Neology’s current ownership portfolio consists of 1,200+ apartments recently built or under construction in Miami’s urban core, with another 1,600 apartment units in the predevelopment phase and a pipeline of 2,000 additional units in South Florida and beyond. Combined with 2,000 condo units previously built and sold, this represents a multifamily portfolio of nearly $2 billion. Neology’s partner on this project is AOZA Fund, which has a history of creating long-term, sustainable real estate value in opportunity zones across the fifty states, and is directed by Dr. Peter Linneman, who has created a platform of successful real estate companies.
