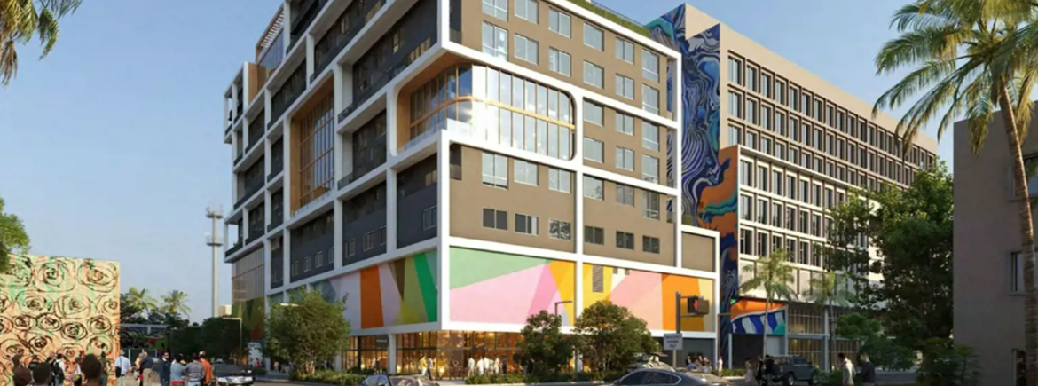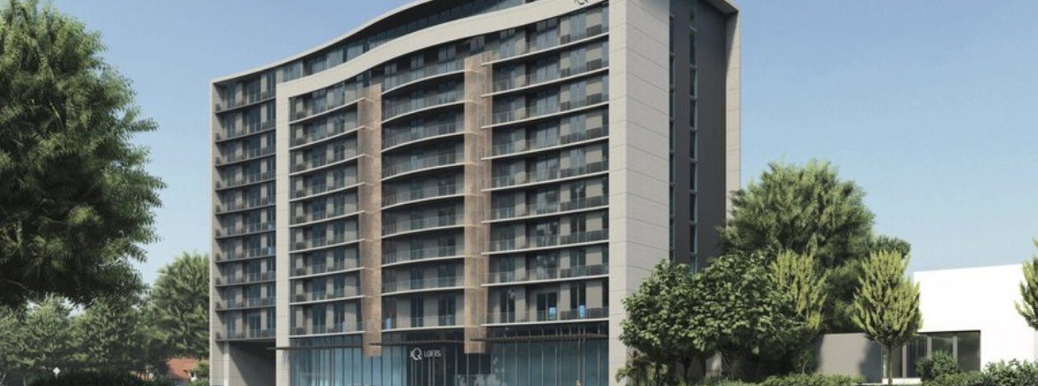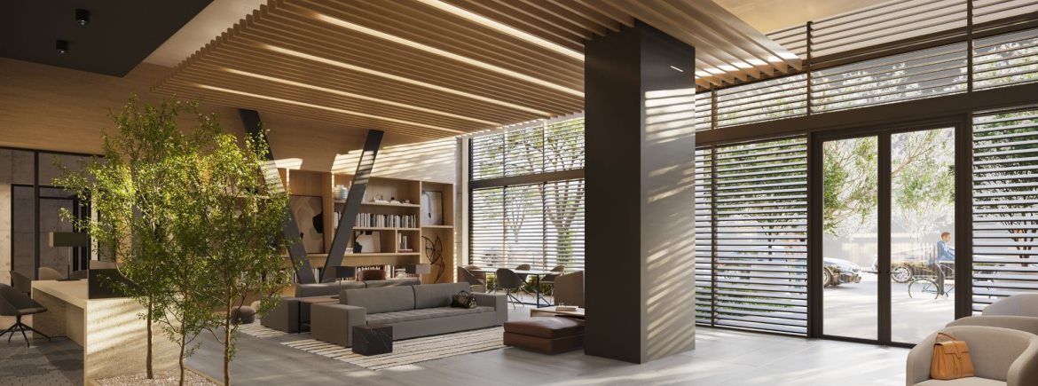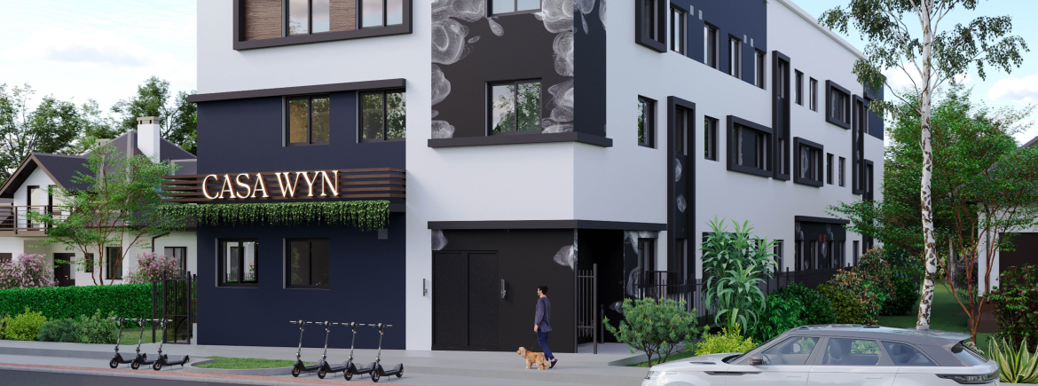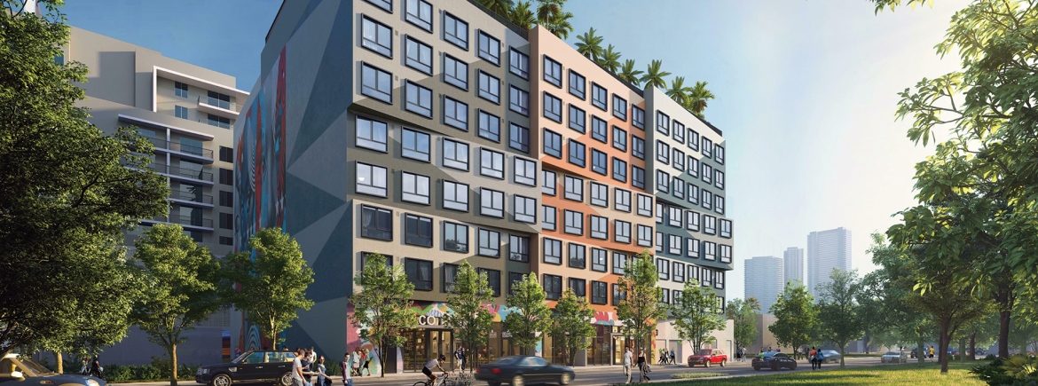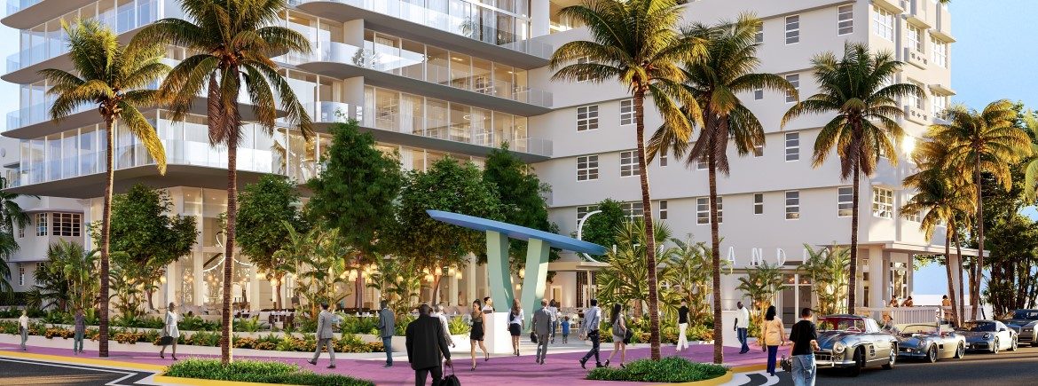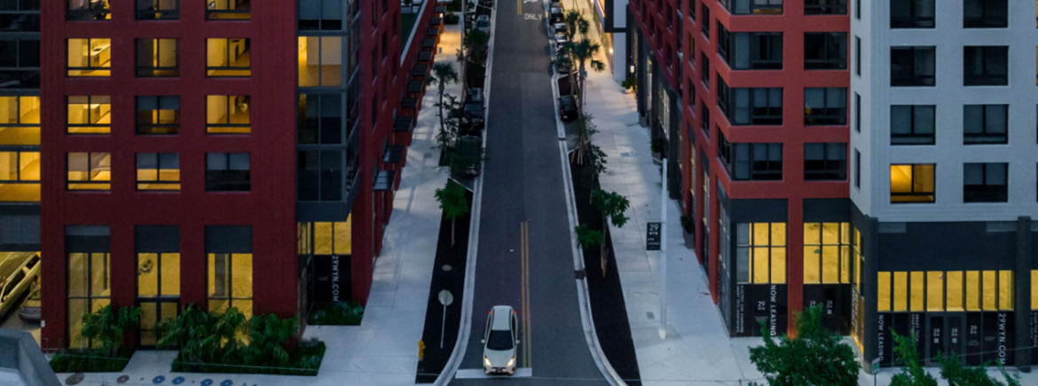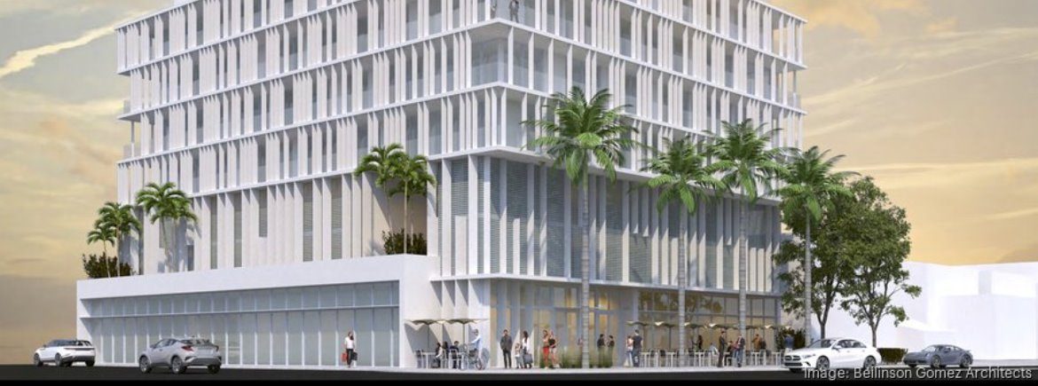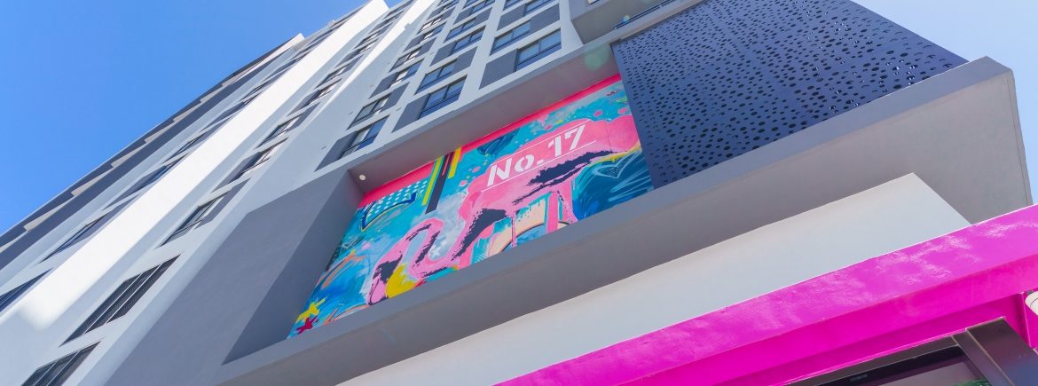Related Group, in partnership with W5 Group, announced Wynwood’s first co-living project, i5 Wynwood.
With pre-leasing beginning in November and completion expected in January 2024, this project redefines the rental residence experience in Miami, offering 217 fully furnished private suites starting in the $1,800’s.
“With our finger on the pulse of South Florida’s dynamic real estate landscape, Related Group in partnership with W5 Group, continues to redefine the meaning of modern living,” said Jon Paul Perez, President at Related Group. “Whether a resident is a young professional starting their career, an artist inspired by Wynwood’s creative scene, or an individual looking for an affordable, community-oriented living experience, i5 Wynwood provides high-quality housing at a reasonable price point.”
“i5 Wynwood represents a bold and forward-thinking approach to addressing the growing demand for urban living spaces in Miami, where rising housing costs have posed challenges for many residents,” said Chief Investment Officer of W5 Group, Raphael Sidelsky. “This unique co-living concept is designed to provide a vibrant, community-focused living environment that offers affordability without compromising on quality. W5 Group invests in cutting-edge, affordable, and community-oriented residential projects that provide exceptional amenities, design, technology and energy efficiency for residents. That’s exactly what i5 Wynwood delivers. We conceived of and helped design these highly efficient units based on our experience with micro-units, student living, multifamily and co-living projects in other similar dynamic urban environments.”
Located at 51 NW 28th Street, in the heart of Miami’s trendsetting Wynwood neighborhood, the nine-story i5 Wynwood offers residents accessible housing options with unmatched access to award-winning restaurants, bars and trendy boutiques as well as the rich assortment of art galleries, studios and exhibition spaces for which the area is known.
Designed to prioritize flexibility for urban dwellers, i5 Wynwood is made up of 217 suites, each with a private bathroom and a shared living room, dining room and kitchen, spread across 63 fully furnished apartments. Rental rates begin at $1,895 per private suite and include access to a communal kitchen as well as modern and stylish shared living and dining spaces. Residents can choose between 3-bed/3-bath and 4-bed/4-bath apartments, which have been fully furnished with queen-size beds, writing desks, multiple shelving units, trendy light fixtures, dining tables and chairs, couches, coffee tables, entertainment consoles and flat-screen TVs.
With architecture by world-renowned Arquitectonica and interiors by Miami-based designer Michael Wolk, the name behind the famous Porsche Design Tower and St. Regis Resort Bal Harbour, i5 Wynwood offers a high-design lifestyle at an unmatched price. Throughout the building’s interiors, Wolk sought to embrace the artistic spirit of the Wynwood neighborhood by creating a fresh, colorful take on the mid-century modern style. Bold colors and patterns compliment furniture rooted in functionality, clean lines and simplicity.
The vision for i5 Wynwood goes beyond traditional co-living developments by offering a curated amenity package on par with Related’s and W5 Group’s other award-winning communities. Highlights include meticulously designed shared spaces such as a sprawling entertainment center, equipped with a premium sound system and comfortable seating for watching sports and movies as well as a game room with a ping pong table and lounge seating. i5 Wynwood will feature over 3,900 sq. ft. of ground-floor retail space surrounding a 6,600 sq. ft. shaded central courtyard, along with a rooftop pool with sweeping views of the city, an indoor and outdoor gym, co-working and meeting spaces, adding to the vibrant atmosphere of the neighborhood and provide convenient shopping and dining options for both residents and visitors.
On the rooftop level, residents can utilize the coworking lounge, with Room® work booths and private rooms, before enjoying the resort-style pool surrounded by comfortable lounge chairs, cabanas, picnic tables, sunshades, a grilling area and outdoor games. Additional rooftop amenities include a fitness center with the latest equipment, free weights and an outdoor turf-covered fitness lawn. A lobby concierge, property-wide security system, mailroom with smart lockers and on-site designated resident parking further enhance convenience and security for residents.
The property will also feature an assortment of museum-quality art from the internationally acclaimed Jorge M. Perez Contemporary Art Collection, including a site-specific mural by artist, Jing Wei inspired by the community-oriented nature of the project. The murals surround the building on the east, south, and west elevations.

