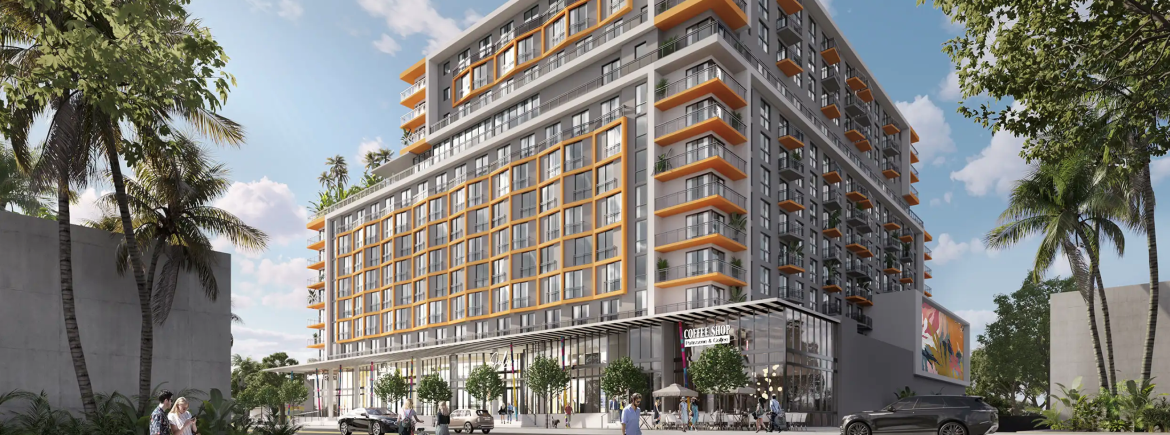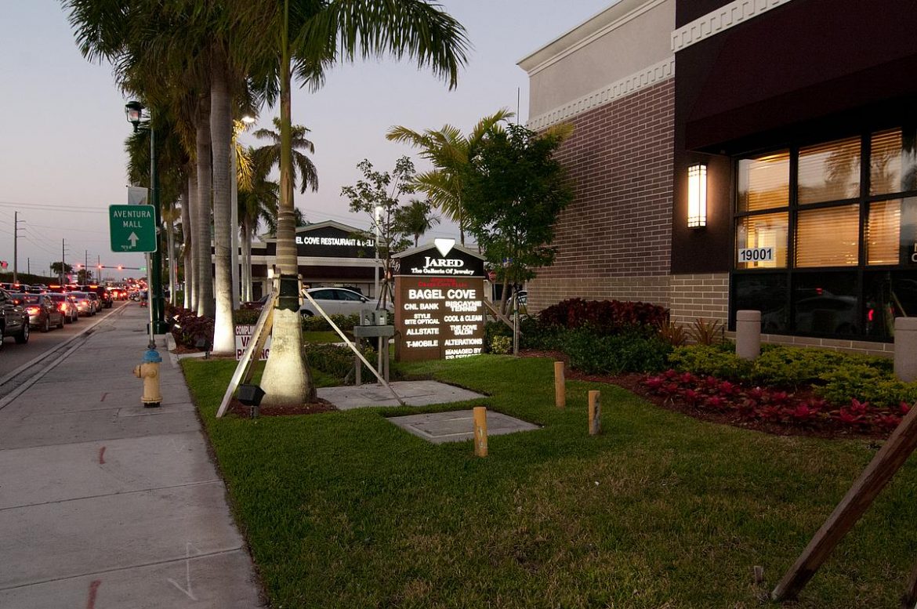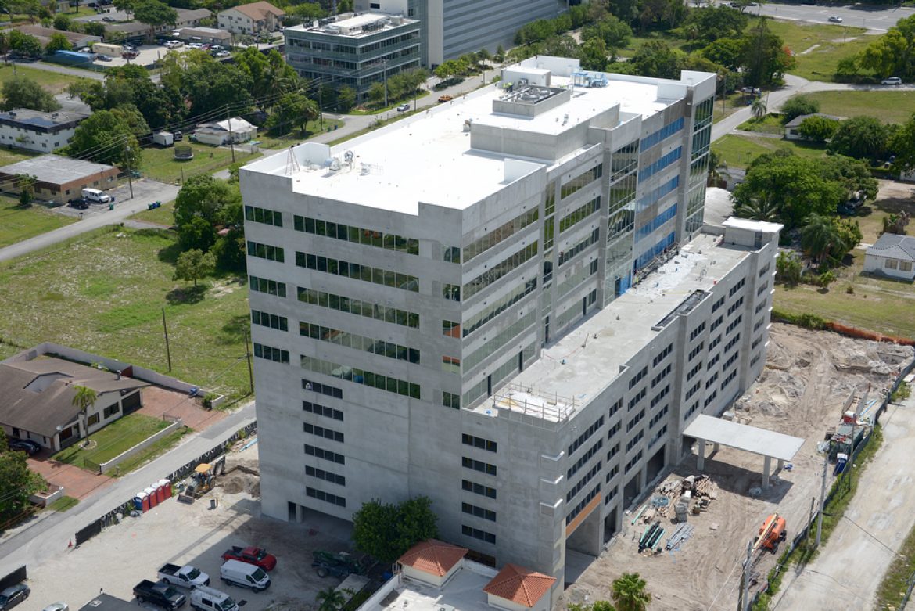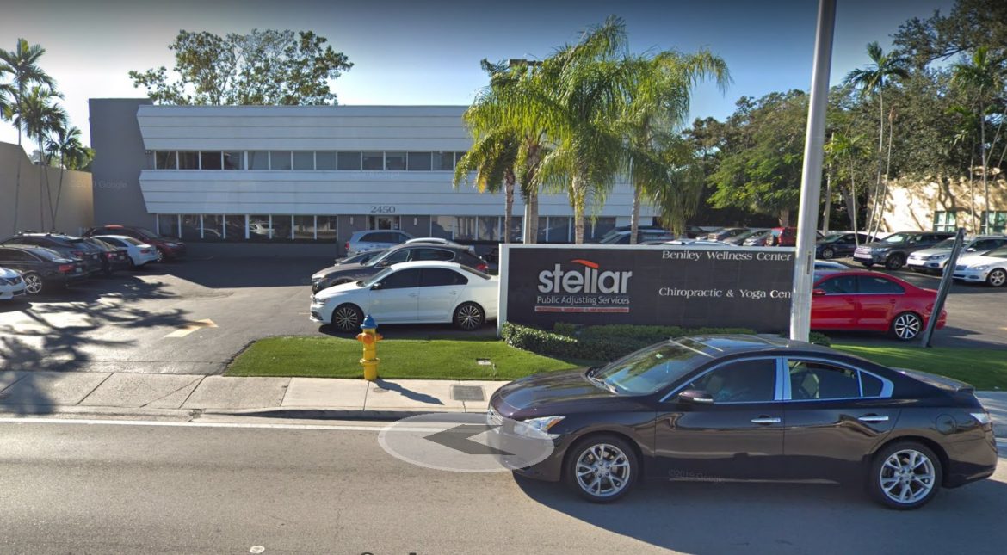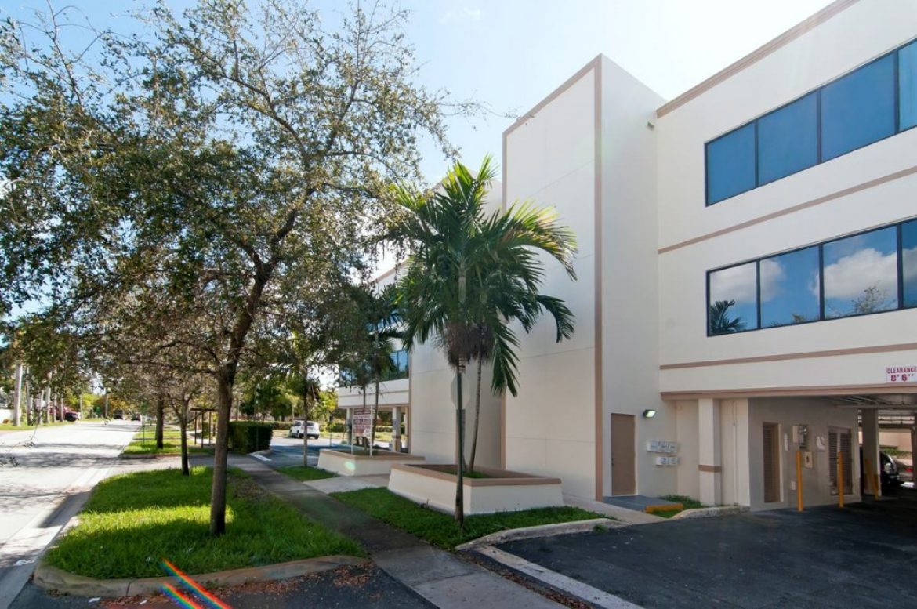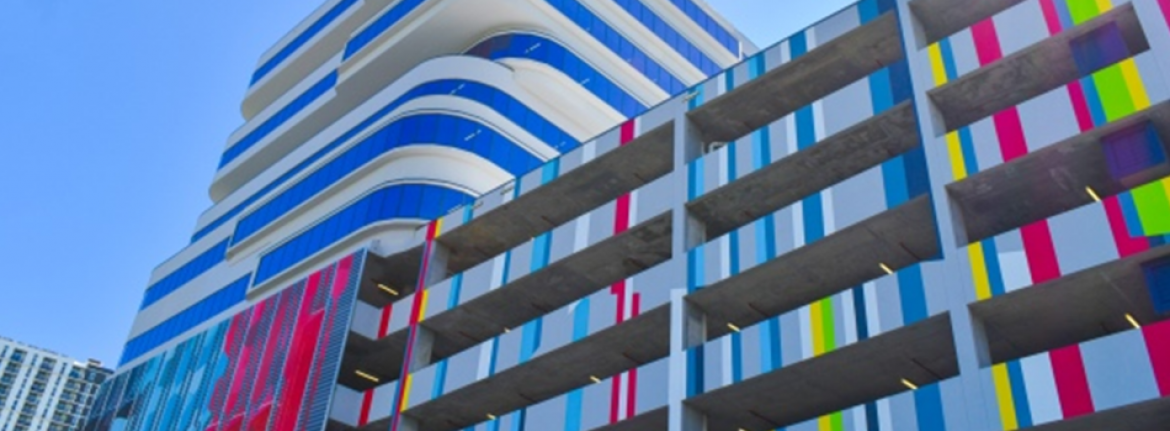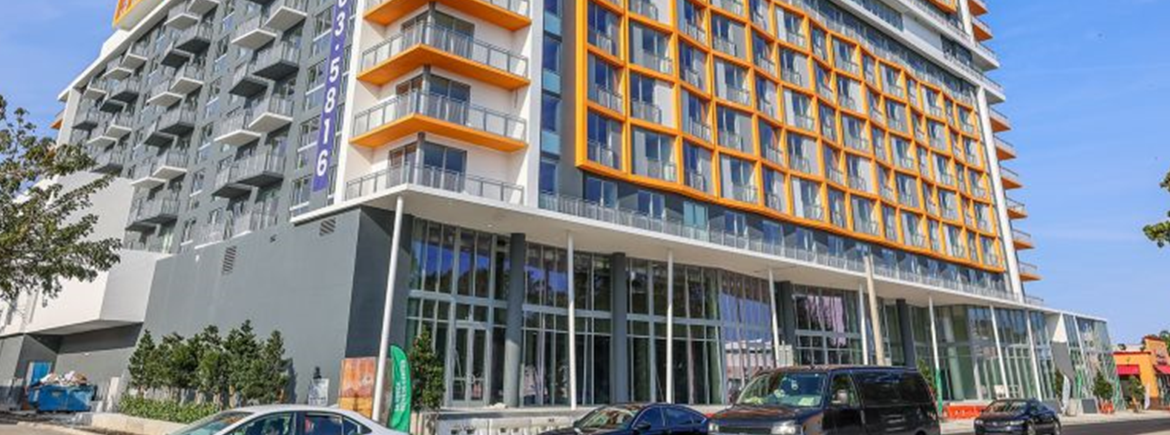
“The building was designed from the perspective of a woman,” said Lissette Calderon, the CEO of Neology Development Group, as she walked through a corner unit at The Julia, her newest multifamily property in Miami. “Or at least, what I look for in apartments.”
The 323-unit Julia is named after Julia Tuttle, the only woman to have founded a major American city. In the late 1800s, the property owner convinced oil magnate Henry Flagler to extend his rail line to the Miami River, which laid the groundwork for the modern metropolis that would become Miami.
Calderon is somewhat of a maverick, too. A first-generation American and the daughter of a maid, she founded Neology Development Group at age 28. In 2004, the Miami native completed her first development, the 20-story Neo Lofts condo complex along the Miami River.
After years of developing condos, Calderon noticed a gap in the rental market for young professionals, much like herself. That demographic wanted — and still wants — to live in amenitized apartments at reasonable prices near their workplaces, but could not yet afford glitzy neighborhoods such as Brickell and South Beach.
So in 2017, Calderon moved on to Allapatah, an industrial district that’s home to two major hospitals and the Rubell Museum, buttressed by Wynwood and Downtown Miami.
“It’s the belly button of the city, and it was the last authentic neighborhood that had yet to be reimagined,” the developer explained.
While the types of projects that Neology develops have been criticized for gentrifying neighborhoods, Calderon contends that she’s not pushing residents out. The Julia’s 1.6-acre site previously held a cold-storage facility, and another development parcel was home to a pawn shop.
The Julia, Neology’s third Allapattah project, is scheduled to open this month with rents starting at $2,000 a month. With sweeping views of Sunny Isles Beach, Downtown Miami and Coral Gables, the 14-story property pays homage to Tuttle in its design. The orange-colored cabanas commemorate the oranges that Tuttle sent to Flagler to entice him to build farther south. The large black and white tiles in the lobby and pool deck were a popular design feature during Tuttle’s time.
“In the same way that Neo Lofts is the embodiment of the American dream, I hope The Julia is the embodiment for every little girl with big dreams,” Calderon said.
And, much like the American dream and women’s rights, movements that have at times prospered and stagnated, the area surrounding The Julia is still a work in progress.
But with Wynwood and Downtown Miami nearby, as well as the Rubell Museum, hospitals, and brand new buildings with rents starting at $2,000 per month it will not be a work in progress for long.
Source: Commercial Observer

