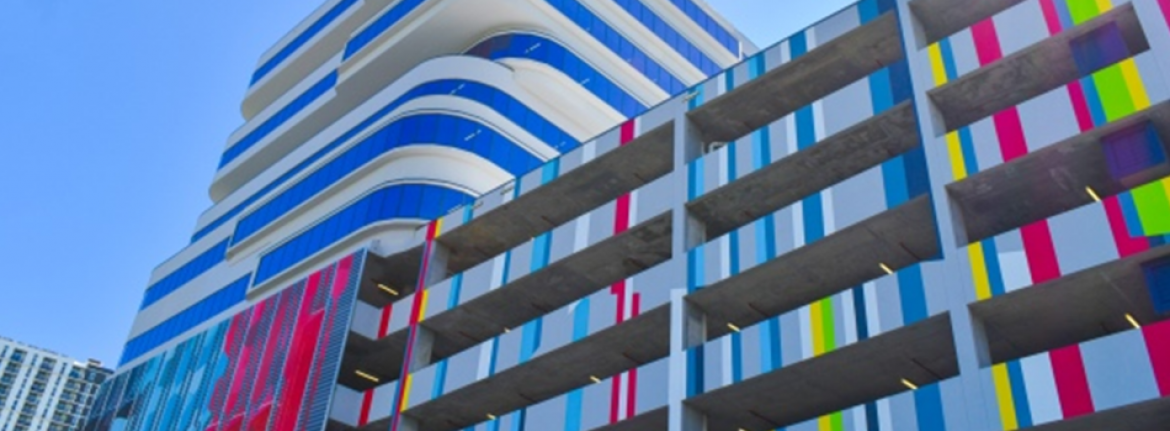A developer plans to build a midrise building in Allapattah that will include smaller micro unit apartments.
2323 Pointe Group LLC is asking the City of Miami to approve its plan to construct an 8-story mixed-use residential building at 2323 NW 36th St. The city’s Urban Development Review Board recommended approval.
The project’s working name is 2323 Residential Apartments. The property is at Northwest 23rd Avenue and Northwest 36th Street.
According to the application, the project will have commercial and office uses on the ground floor, and 116 residences. Parking for up to 129 vehicles will be on the second and third floors.
The dwelling units will be evenly distributed from the fourth through eighth levels.
The building will be 167,689 square feet. It will have about 7,708 square feet of commercial-retail, and 3,220 square feet of office area.
Outdoor and indoor amenities will be provided for use of the tenants, including a swimming pool above the parking levels.
Of the 116 apartments, the developer proposes 47 as micro dwelling units, which are allowed by warrant in certain areas within Transit Oriented Development zones.
In its request for a warrant, the developer notes the city’s Miami 21 zoning code requires micro dwelling units must be a minimum of 275 square feet.
This project plans 47 micro apartments ranging from 385 to 388 square feet.
As depicted in the site plan, the property is within a Transit Oriented Development area created by the Earlington Heights Metrorail Station.
Attorney Carlos Lago, representing the developer, wrote to the city about the site plan prepared by Modis Architects for 2323 Residential Apartments.
Pursuant to the city’s Future Land Use Map, the property has a land use designation of General Commercial.
The property has a principal frontage on Northwest 36th Street to the south and a secondary frontage on Northwest 23rd Avenue to the east. The property has an alley to the west and multi-family residential structures to the north.
Mr. Lago wrote: “The proposed Project is an Urban Core infill project fronting a highly traversed street, NW 36 Street. The Project seeks to develop the existing site to provide multifamily housing and ground floor retail, which will activate the pedestrian realm along the commercial corridor.”
Attorney Brian Dombrowski, on behalf of the developer, told the board about the general location of the proposed building.
He said the area is populated by boatyards and used car lots, with very little new construction and very little residential.
Ivo Fernandez, principal and co-founder of Modis Architects, said the project is designed to better the community.
He said the site is nestled between Wynwood and Miami International Airport, on a very important corridor. It is the east-west corridor linking Wynwood and the airport, he said.
Mr. Fernandez said the parking levels will be screened with printed artwork that allows for ventilation. The renderings show an example of the art proposed, he said, not the finished look.
The material is to be stretched over the structural aluminum and carries a 10-year warranty, he said, and unlike the standard murals this will last a lot longer, and it’s easily replaced if damaged.
Board member Neil Hall praised the developer’s team for the garage level screening. “I commend you on making that selection,” he said.
The developer is requesting several waivers, including:
- Permission to substitute a commercial loading berth for two residential loading berths.
- To permit up to a 10% reduction in the number of required parking spaces, due to its location along a transit corridor.
- To permit parking to encroach into the second layer, along the principal frontage, with an art or glass treatment approved by the planning director upon recommendation by the review board.
- To permit parking to encroach into the second layer, beyond 50%, along the secondary frontage, with an art or glass treatment approved by the planning director.
- To permit up to a 10% reduction in the drive aisle width from 23 to 21 feet.
Source: Miami Today

