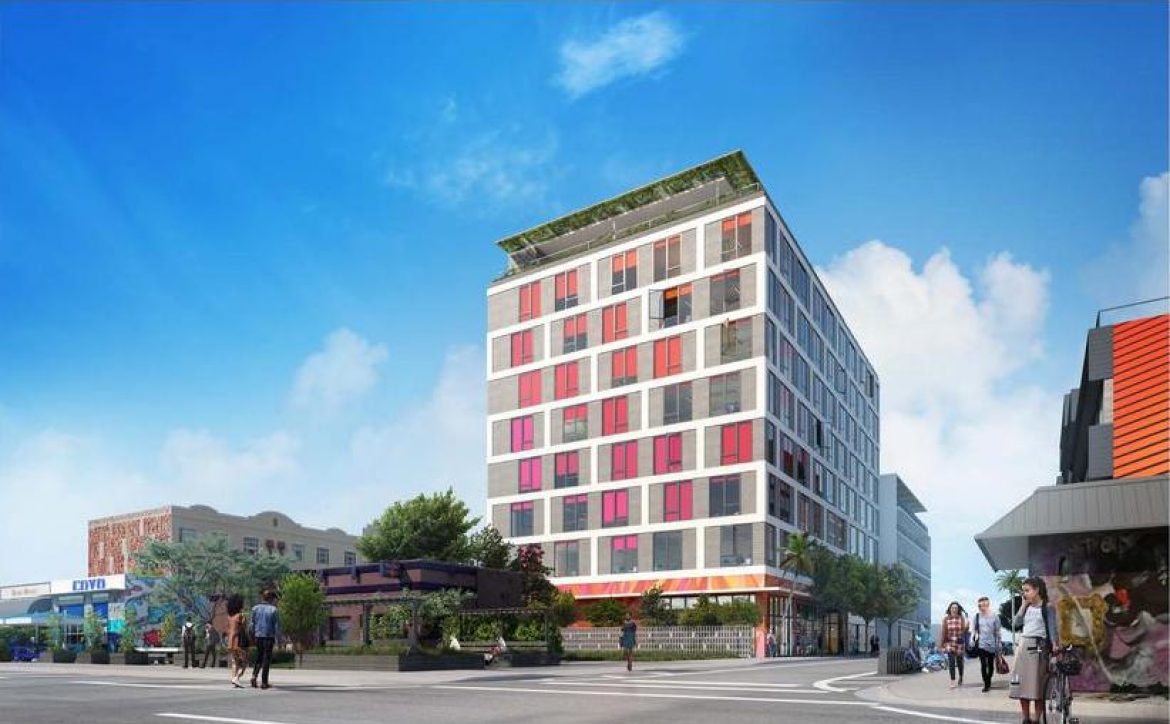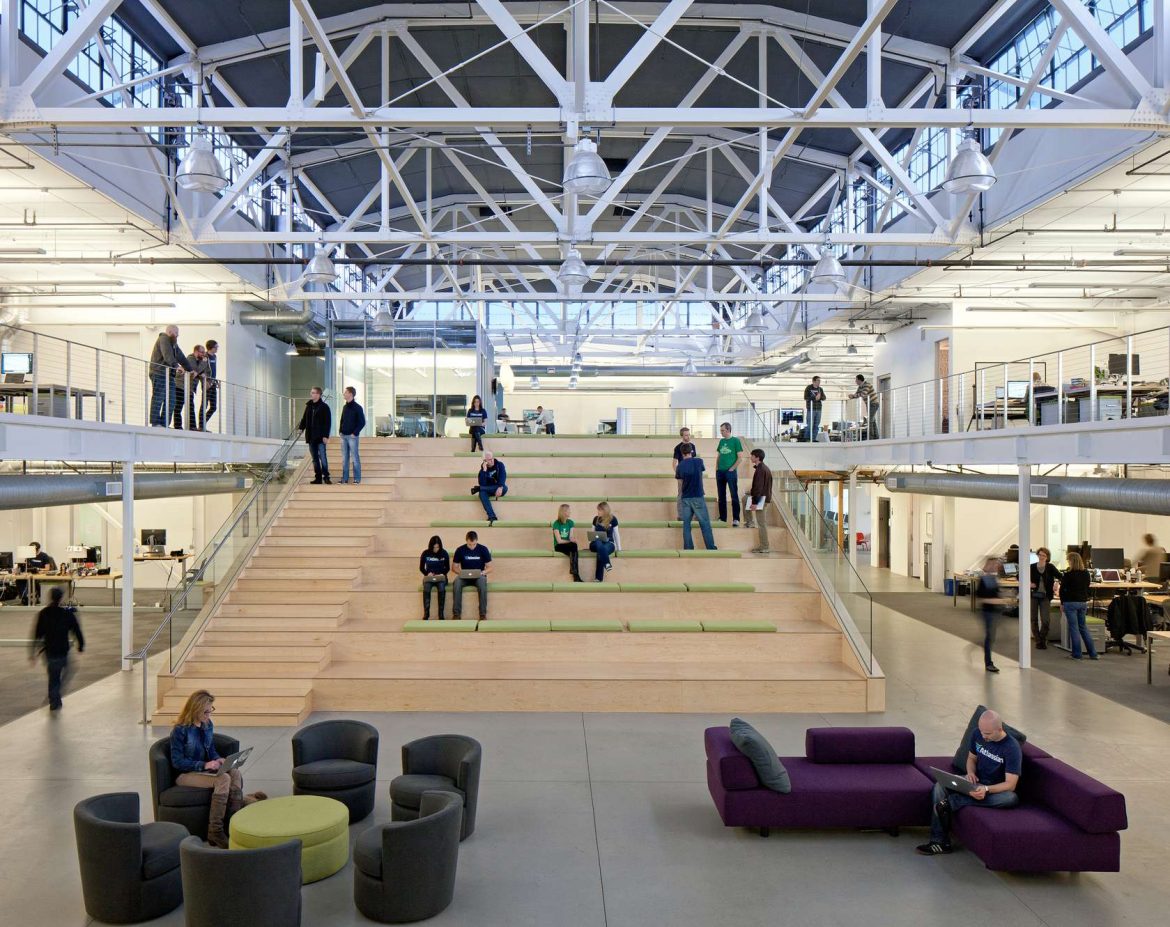
The Cube Wynwd office and retail building will stand at 222 N.W. 24th St.
RedSky Capital has decided to launch the first new office building in Miami’s booming Wynwood neighborhood as a speculative building project.
The Brooklyn-based developer hired Blanca Commercial Real Estate to lease the 79,548 square feet of office space for the eight-story Cube Wynwd project proposed at 222 N.W. 24th Street. The 13,840-square-foot site is next to popular Miami-born brand Panther Coffee.
As Wynwood has transformed from an industrial area to an arts district, many restaurants and retailers have moved into the neighborhood. In recent years, small businesses such as law firms, architecture firms, and coding schools have found a home in Wynwood. Most of these small businesses inhabit repurposed warehouses because there are few traditional office buildings.
Tere Blanca, CEO of Blanca Commercial, said she’s fielded many requests from major corporations and tech companies for space in Wynwood, but there hasn’t been a building that suits their needs.
“When you have a neighborhood that has such a defined appeal and the ability to serve business users with residential, food and beverage, and culture and entertainment, then office is bound to succeed,” Blanca said. “The employers will follow the workforce.”
Blanca said RedSky Capital is prepared to build Cube Wynwd before signing any pre-leases. It plans to break ground in early 2017 and complete the project the following year. In addition to the office space, Cube Wynwd will have 11,364 square feet of ground-floor retail, a rooftop terrace and a breezeway for pedestrians.
“RedSky Capital is excited to apply our forward-thinking vision to the development of Cube Wynwyd, which will plant a flag as the first new office building in the submarket,” said Benjamin Bernstein, co-founder and president of RedSky Capital. “We are proud to help lead the evolution of Wynwood to become a more diverse ecosystem and business district supporting Miami’s positioning as a global destination for investment.”
RedSky Capital acquired the property for $5.85 million and hired Arquitectonica to design it. The city has already approved its plans.



