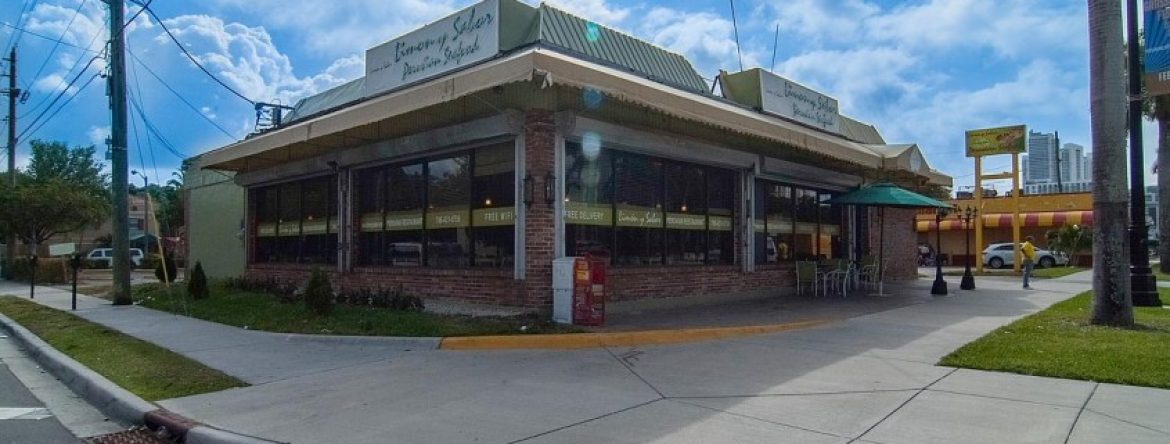
Michael Shvo is doubling down on Miami Beach’s office market.
Fresh off obtaining city approval for an office project along Alton Road, Shvo has filed plans for a six-story office building at 1665-1667 Washington Avenue, according to city records.
The Kobi Karp-designed development would have 21,000 square feet of offices on the top five floors, 58 parking spaces, a 1,000-square-foot ground-floor coffee shop and a 5,500-square-foot rooftop amenity deck. The site is just over a quarter of an acre.
The Miami Beach Planning Board is expected to vote on the proposal Sept. 20.
Shvo’s eponymous New York-based company, through an affiliate, bought the property at 1665 Washington for $4.5 million in February, property records show. It currently houses a three-story office building spanning 10,000 square feet. The vacant lot at 1667 Washington Avenue was included in Shvo’s $103 million purchase of the Raleigh Hotel in 2019.
In his other South Beach office development, Shvo wants to build a 250,000-square-foot project that will include retail on the site of a commercial strip at 1656-1680 Alton Road — including the former home of Epicure Gourmet Market & Café — as well as an adjacent parking lot at 1677 West Avenue.
In June, the Miami Beach Planning Board approved vacating an alley to allow the project to proceed. The Alton Road building still needs design approval from the city.
Shvo’s office projects come as South Beach approaches a crossroads. Developers and some city officials are calling for office construction that would help shed the area’s party image. Yet, others are pushing back over traffic concerns and questions regarding demand to lease the space.
In November, Miami Beach voters will cast ballots on plans by two development teams — one led by Don Peebles, and the other by Integra Investments and including Barry Sternlicht as a partner — to build offices on separate sites near Lincoln Road.
Shvo, who started out as a broker before becoming a developer in New York, initially set his sights on Miami Beach’s oceanfront hotel market, with plans for redevelopment. He and his partners, Turkish investor Serdar Bilgili and Deutsche Finance, bought the Raleigh, South Seas and Richmond hotels for a total of $243 million in 2019. The partnership hit rough patches, with heated lawsuits erupting between Bilgili and Shvo. The suits were settled, with Shvo and Deutsche pursuing their plans for the hotels.
They plan to restore the properties and develop a 17-story, 44-unit condo tower on part of the Raleigh site. The high-end Rosewood Hotels & Resorts will manage the Raleigh and brand the new tower.
Source: The Real Deal
