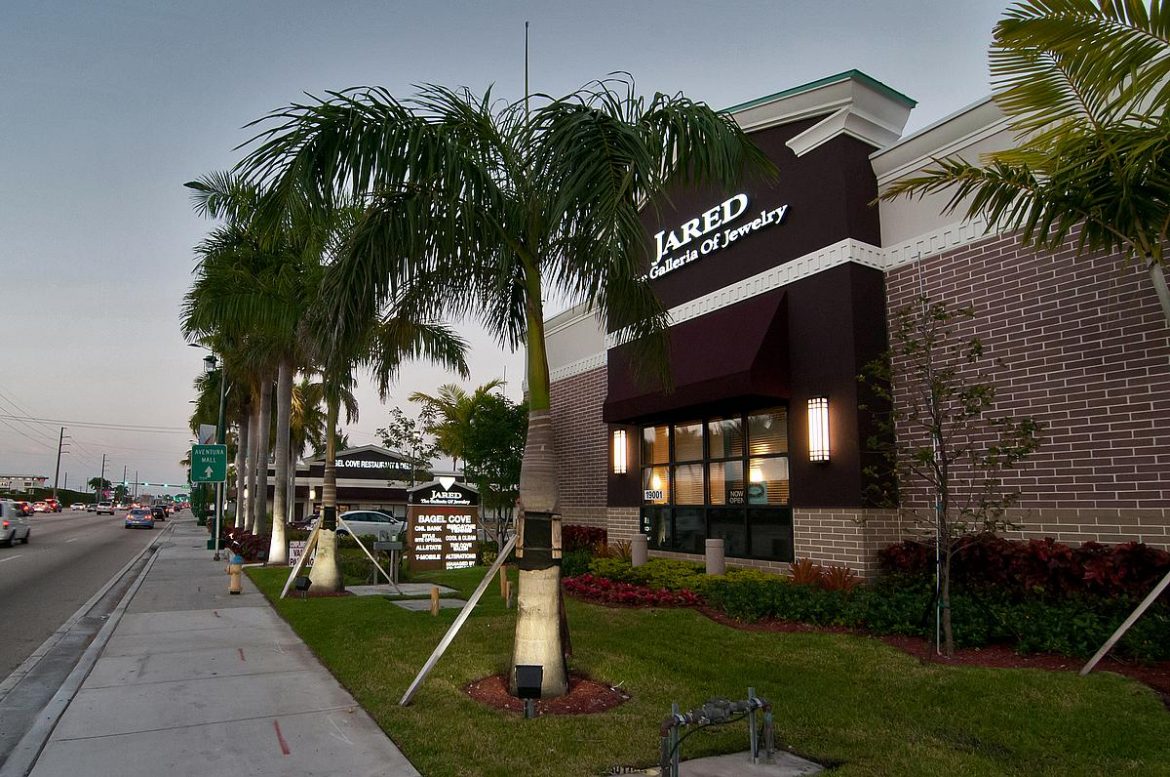Walker & Dunlop has arranged $43 million in construction and acquisition financing for 1 Southside Park, a mixed-use development spanning a full city block in Miami’s Brickell district.
The borrower is JDS Development Group, a development firm based in New York City. Aaron Appel, Keith Kurland, Jonathan Schwartz, Michael Diaz, Michael Ianno, Sean Bastian and Ian Hawk arranged the fixed-rate, interest-only loan through Atalaya Capital.
Designed by SHoP Architects, 1 Southside Park will feature a 64-story apartment tower comprising 1,175 units, as well as 190,000 square feet of office space, a 200-room hotel, 10,000 square feet of retail space and 1,400 parking spaces. The project will be located near the Miami-Dade Metrorail Brickell Station as well as The Underline, a newly delivered linear park stretching from Brickell to Dadeland.
Landscape architect James Corner Field Operations is working with JDS to integrate 1 Southside Park with The Underline, which was formerly a Metrorail line. The new development will feature 90,000 square feet of wellness-centric amenities such as a fitness center and spa to complement The Underline. JDS plans to break ground in the near future, according to founder and CEO Michael Stern.

