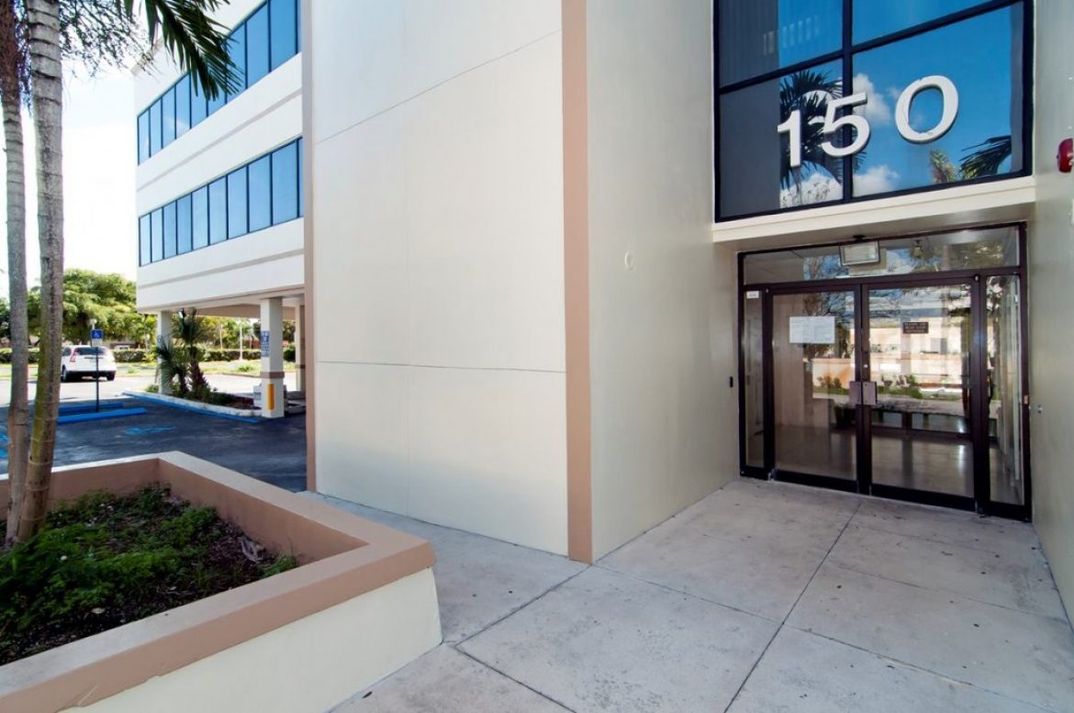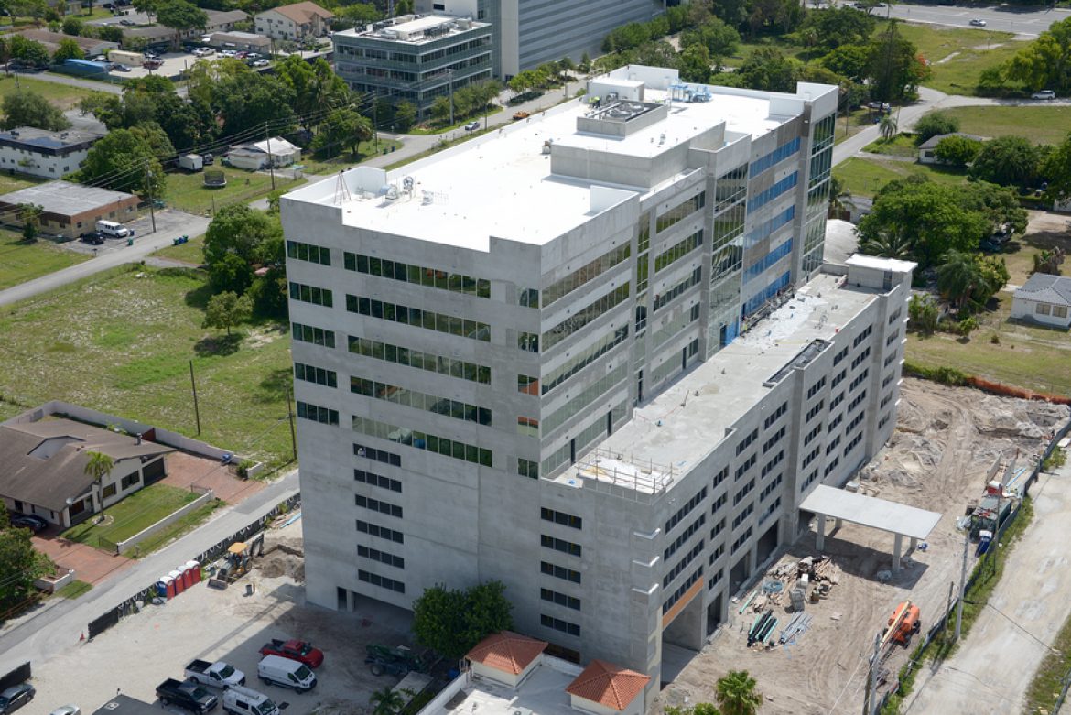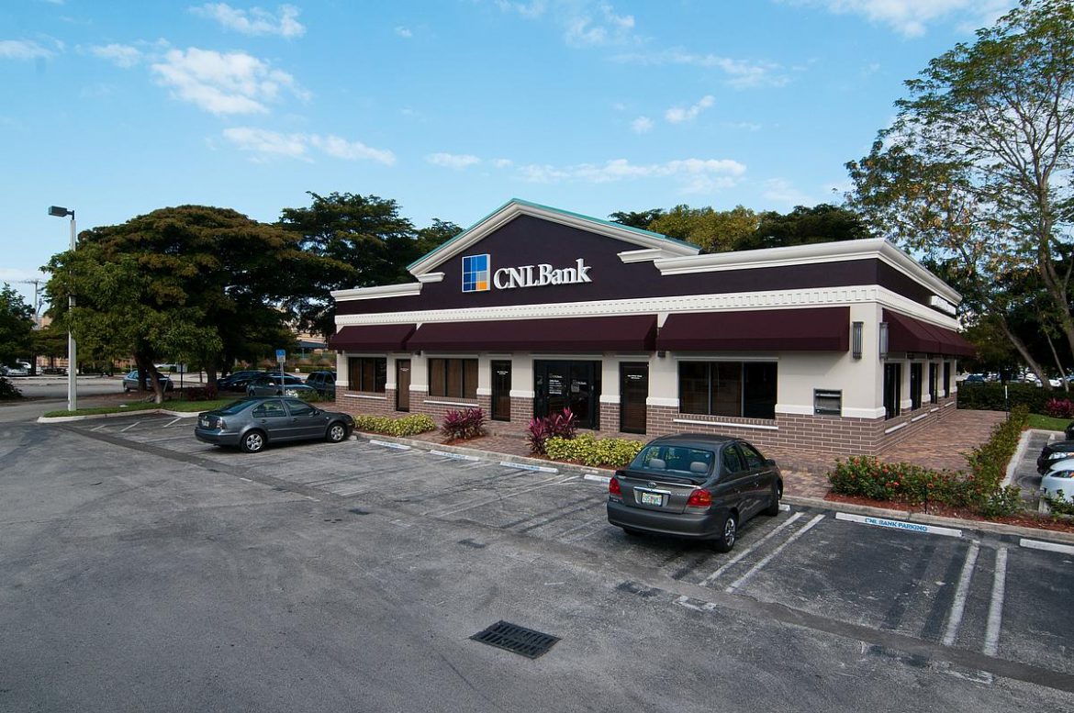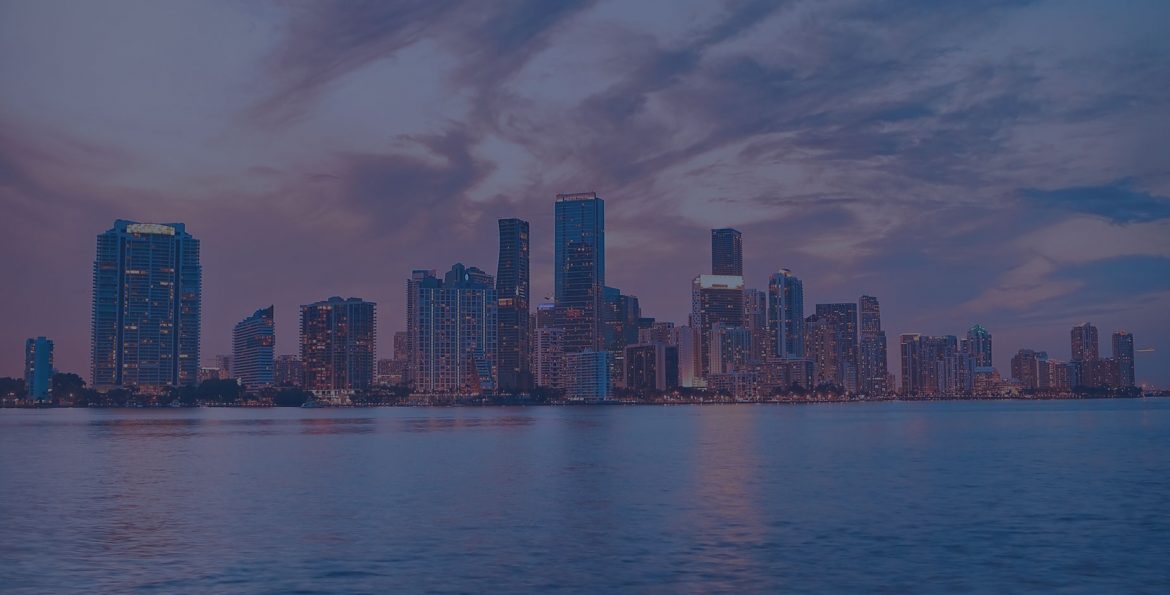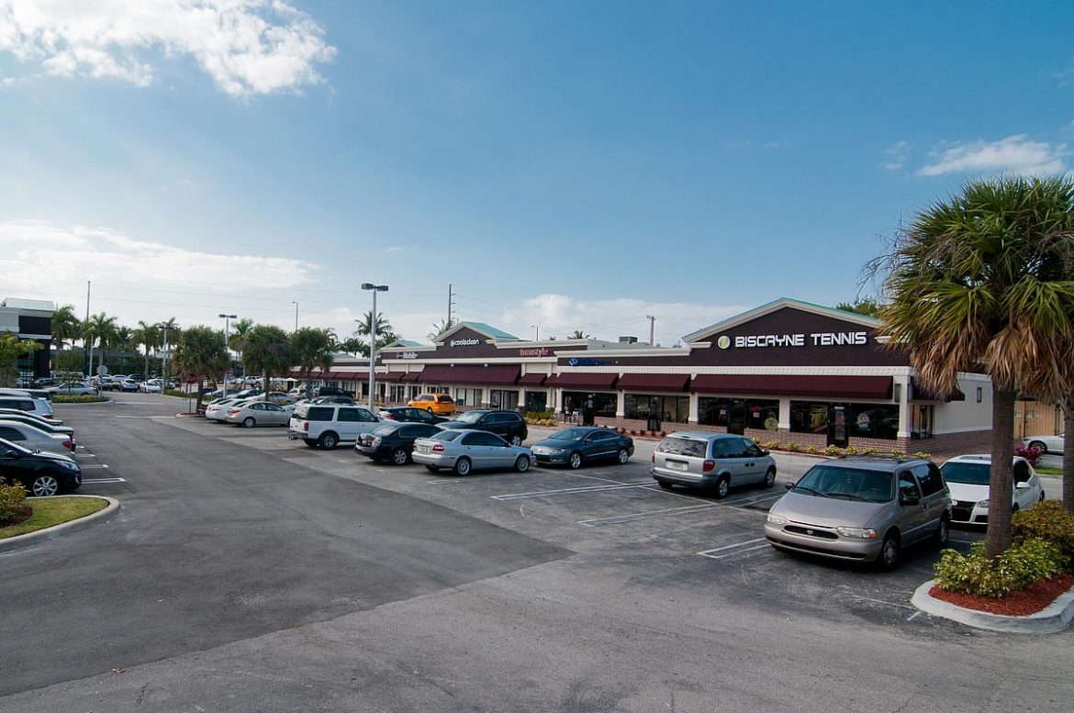NR Investments wants to develop a massive mixed-use complex on Miami’s General Services Administration site in Allapattah.
Ron Gottesmann and Nir Shoshani’s development company filed a proposal for a 99-year lease and redevelopment of the city-owned 18-acre property at 1970 Northwest 13th Avenue and 1950 Northwest 12th Avenue, according to the application. The property is just south of the Santa Clara Metrorail station.
NR Investments wants to build 2,500 apartments; 300 hotel keys; 200,000 square feet of office space; and 100,000 square feet of retail, the plans show. As part of the multifamily portion, 500 units will be workforce housing for households earning from 100 percent to 140 percent of the area median income. The proposal calls for roughly 5 acres of open public greenspace.
The application does not specify the heights of the buildings, but does say the project won’t require changes to the site’s existing zoning. Currently, towers of up to 30 stories, or buildings with eight stories for podiums and 22 stories for the main portion of the towers, are allowed.
NR Investments’ submitted the application in late May as an unsolicited proposal for the public property, meaning the city has to allow other developers the opportunity to file redevelopment plans.
On Thursday, Miami commissioners unanimously voted to accept NR’s application, a symbolic decision showing they are not rejecting it, and agreed to issue formal requests for proposals. The official RFP will be issued in 45 days and allow another 45 days for applications submittals.
NR’s project envisions various public spaces, such as a “study house” for after-school, continuing education and job-training programs, as well as a community market with a stage for public events, and a promenade with food and retail stands, the application shows. The redevelopment also would breathe life into the Santa Clara station, which NR said has the lowest ridership out of all Metrorail stops.
The 5 acres of public parks will include a dog park, community gardens and possibly an urban farm.
DPZ CoDesign is the project’s architect.
NR proposes rental payments to the city that would add up to $1.5 billion for the land lease over the 99 years, the filed materials show.
The Miami GSA site currently is used for city services such as printing, and for the storage of trucks. It also has a fire rescue station on the northeast corner of the site. Under NR’s plan, the station would be moved elsewhere along Northwest 20th Street.
Among the issues commissioners discussed is that the GSA site is one of several locations designated for the creation of public park space to make up for the greenspace that will be lost by the development of Miami Freedom Park soccer stadium. Under city rules, a developer that builds over park space has to recreate it elsewhere.
NR’s proposal calls for slightly less than the 6.8-acre greenspace that must be recreated on the site to make up for what is lost from the Miami Freedom Park project.
Overall, this is something that can be fixed as the redevelopment plans move forward, some of the commissioners said.
“I don’t think that at this moment we need to determine down to the inch,” said commission chair Christine King.
Miami-based NR is among the firms that redeveloped the city’s Arts & Entertainment District. Its projects there include the 38-story Canvas condominium at 1630 Northeast First Avenue, and Filling Station Lofts, an 81-unit rental building at 1657 North Miami Avenue.
This year, NR started building the 29-story Uni Tower with 252 workforce and affordable rental units at 1642 Northeast First Avenue.
Source: The Real Deal
