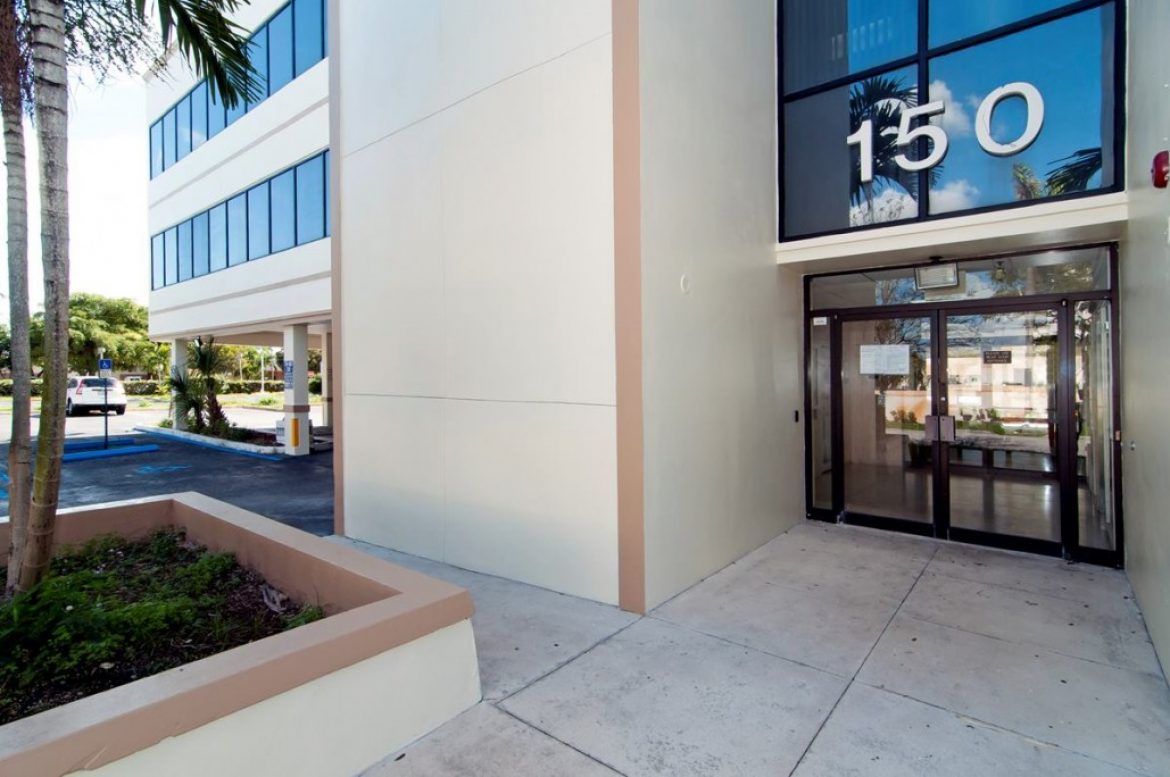The developer of The Wynwood Plaza has submitted the project to the FAA for review as it moves closer to obtaining a construction permitting.
According to the July 26 submission to the FAA, the tallest height of the project is planned to reach 212 feet above ground, or 225 feet above sea level.
A construction permit application was submitted to Miami’s Building Department in September 2021, listing an estimated hard construction cost of $130 million, and Moss Construction as the contractor.
City records show that the permit was moving through multiple reviews by Miami’s Building Department as of July.
In April, the developers said there was strong demand for the office component, with 75,000 square feet said to be in negotiation.
According to a water and sewer utilities deal the developers signed in April, The Wynwood Plaza is planned to include:
- 509 apartments
- 212,962 square feet of office space
- 25,550 square feet of retail
The project is also planned to include a landscaped 25,000 square-foot outdoor public plaza, and a parking garage with 668 car spaces and 954 bike spaces.
Gensler is listed as the architect of record on the construction permit.
Source: The Next Miami

