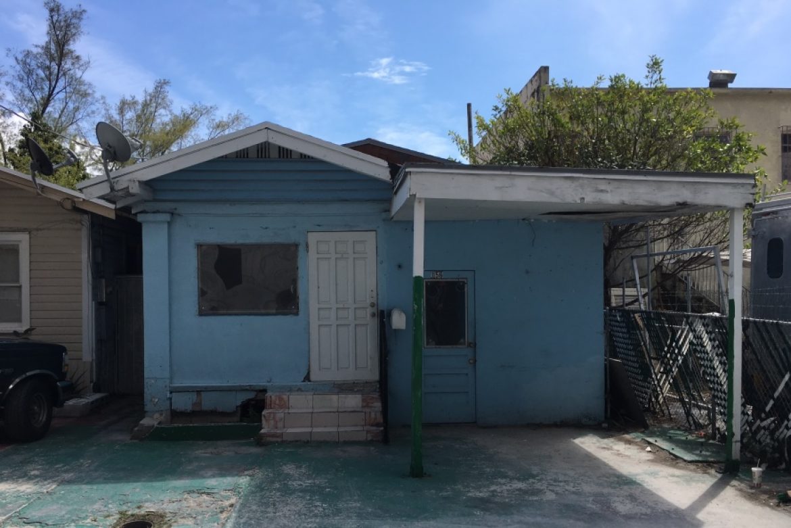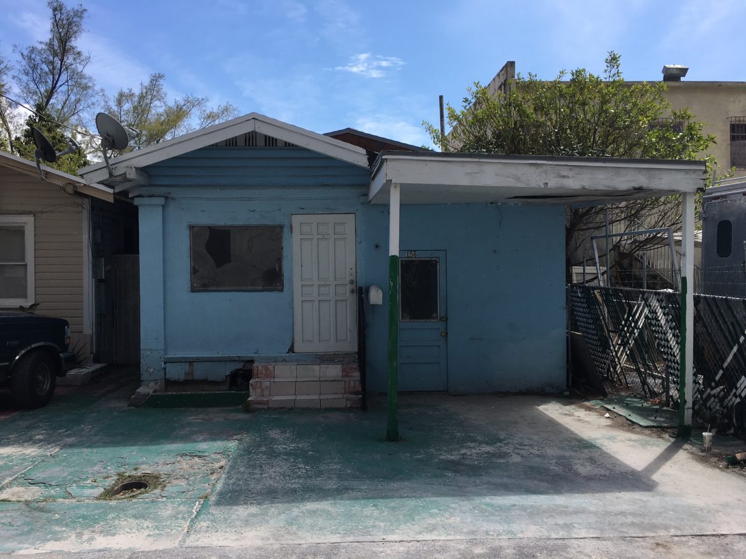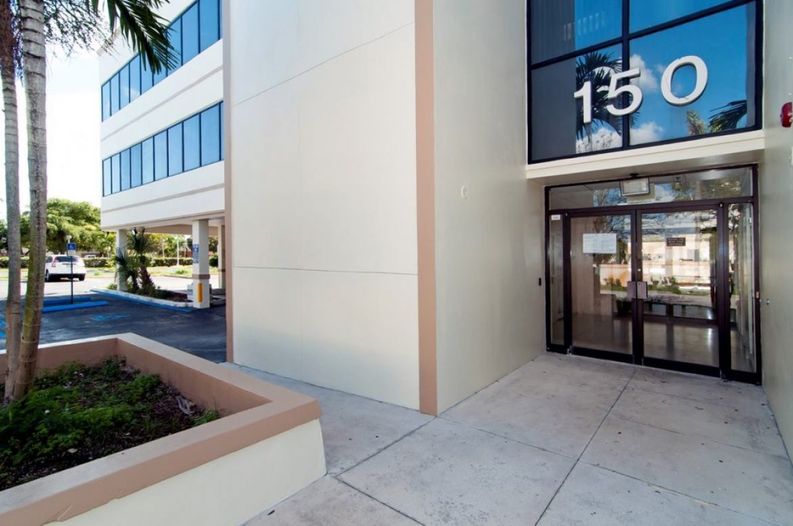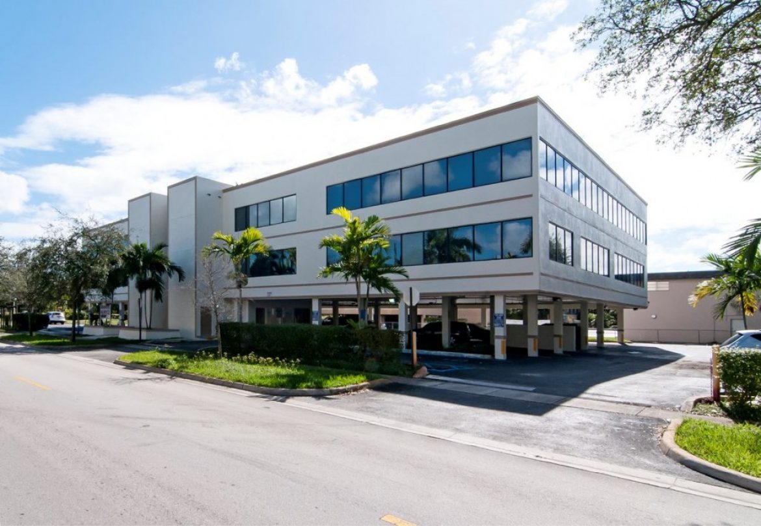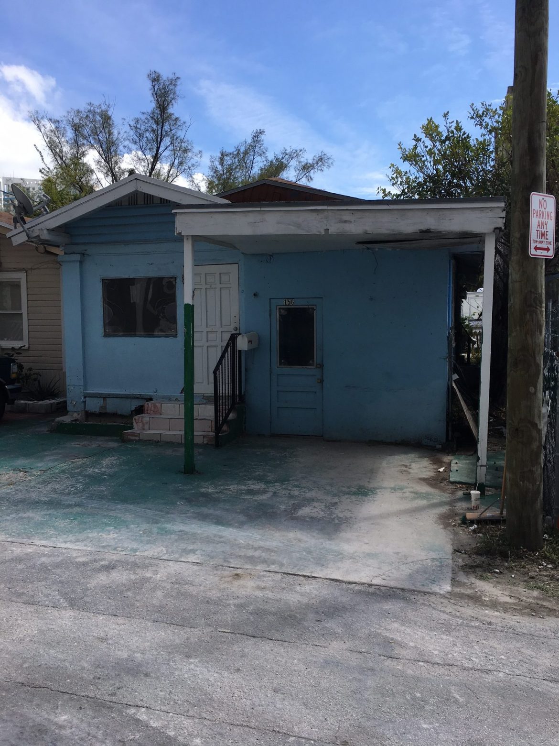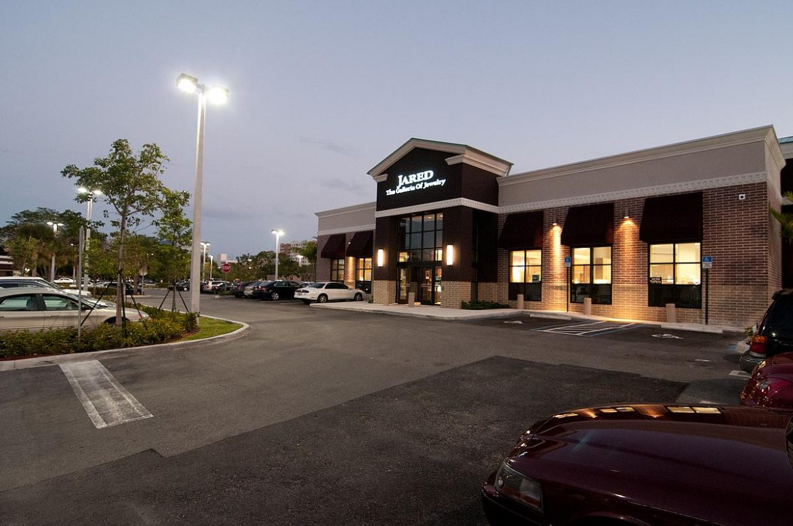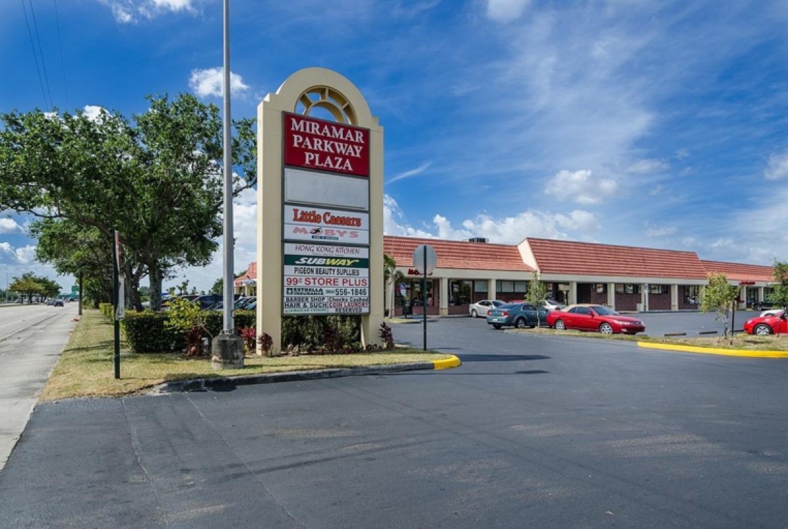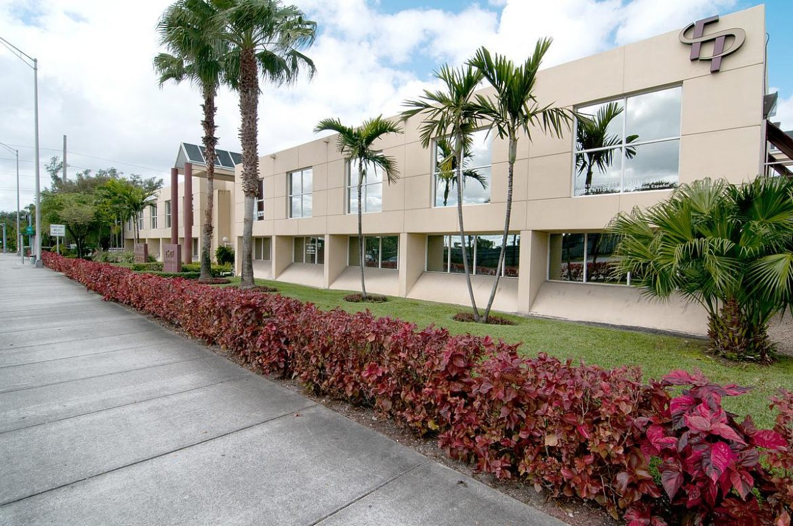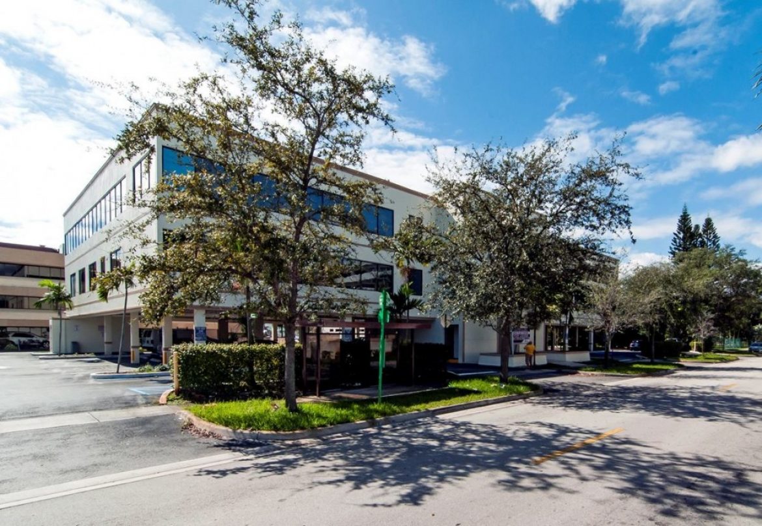Several new hospitals are in the works for Austin, Texas, as national healthcare construction is expected to reach its highest growth of the past five years, a positive sign for the U.S. economy and real estate industry in the pandemic.
Texas Children’s Hospital is building a $450 million hospital in North Austin in what is planned be its first hospital outside of its hometown of Houston, while Dell Children’s Medical Center of Central Texas has about 34 acres teed up for a $200 million hospital and medical office building in the same area. Both hospitals are planned for Williamson County, where iPhone maker Apple broke ground on a $1 billion campus in November 2019 that has the capacity to house up to 15,000 workers.
The new hospital and expansion projects represent hundreds of millions of dollars in real estate and construction costs and point to expectations that further population gains in the Texas capital and other cities could buoy economic activity during the downturn.
The healthcare industry is in a financial crunch because eliminating elective procedures in most cities and states to help slow the spread of the coronavirus during the height of the pandemic dealt a financial blow to many hospitals, prompting layoffs and furloughs among healthcare workers. However, construction industry analysts said the pandemic could spur a burst in demand for healthcare systems to expand their surge capacities using funds from the federal government’s coronavirus relief package.
After two years of negative or flat growth, Dodge Data & Analytics, a construction data company, is projecting healthcare building starts will rise 6% across the country this year, hitting $29.7 billion in new projects nationwide. Building starts are expected to rise 13% between 2020 and 2021 for a total of $33.6 billion of new projects, the highest growth for new healthcare building starts since 2016.
“Over the short term, there will certainly be financial issues due to the cancellation of elective procedures, particularly in place where COVID hit particularly hard, but at least we did see in terms of the fiscal stimulus $175 billion set aside to shore up finances of hospitals,” said Richard Branch, chief economist at Dodge Data & Analytics, in a May 21 webinar. “We do think that, as the cycle starts to progress this year and beyond, there will be significant investment starting to flow into that surge capacity, particularly on the in-patient side as opposed to the clinic side.”
Much of those investments could come in expanding cities such as Austin, where the metropolitan area was the third-fastest growing in the nation for population in the past decade. Its population grew about 30% from 1.7 million residents in 2010 to 2.3 million residents in 2019, according to Census Bureau data.
Planned Construction
Texas Children’s, based in Houston at 6621 Fannin St,, listed total assets of about $5.4 billion at the end of 2017, including $1.3 billion in buildings and $131 million in land, according to its most recent federal form 990 filed for tax-exempt purposes. The nonprofit health system closed two land deals in December for its first hospitals in Central Texas.
Texas Children’s plans to build a $450 million freestanding children and women’s hospital at the intersection of North Lake Creek Parkway and Texas Tollway 45, east of Lakeline Mall in northeast Austin in Williamson County. The 360,000-square-foot hospital is expected to create 400 jobs.
The 48-bed hospital, which does not yet have a name, is expected to be complete by the fourth quarter of 2023 with 1,200 parking spaces. Texas Children’s bought 24.5 acres for the hospital for an undisclosed price from seller Austin 129 LLC in December, according to Williamson County deed records. There isn’t an official address yet for the hospital, but Williamson County records list the land at 10520 Lakeline Mall Drive with an assessed value of $8 million.
Dell Children’s, which is owned by Ascension and affiliated with the Dell Medical School at the University of Texas at Austin, opened its first and only hospital in 2007 at its Mueller campus in Central Austin. Now it is planning to build its second hospital in North Austin as part of a $192 million project on 34 acres. Plans call for building a 135,000-square-foot children’s hospital at Avery Ranch Boulevard in Williamson County. Construction on the 36-bed hospital is expected to start in February 2021 and be complete by November 2022. Plans also call for a 60,000-square-foot medical office building and parking garage, which could cost at least an estimated $47 million, according to state filings.
The hospitals are near where Apple is transforming former ranch land into a sprawling 133-acre campus that’s expected to be built in four phases, according to permit filings with the city of Austin. The 3 million-square-foot campus at 6900 W. Parmer Land is about 14 miles north of downtown Austin.
Elsewhere in the Austin area, Texas Children’s purchased about 23 acres in South Austin, about 13 miles south of downtown and 3 miles north of Buda off Interstate 35 and Puryear Road near Old San Antonio Road, according to a statement. The hospital system bought the land at the site called the Estencia property for an undisclosed price from SLF II Onion Creek LP in December, according to Travis County records.
Dell Children’s second hospital is expected to open in north Austin in 2022. (Dell Children’s)
The Houston-based healthcare system has urgent-care and specialty-care clinics in Austin, but not any hospitals.
“Our promise to Austin remains strong — to deliver specialized care closer to you through our multiple locations across the city,” said Michelle Riley-Brown, executive vice president at Texas Children’s, in a statement.
Meanwhile, Dell Children’s plans to continue expanding its footprint in Central Texas over the next five years, the healthcare system said. It is expanding its Mueller campus and hospital with a 4-story tower with 72 beds. Three parking garages with 2,600 parking spaces also are planned for the campus. And the healthcare system broke ground in March on a 161,000-square-foot pediatric outpatient facility adjacent to the hospital. Called Children Specialty Pavilion, the outpatient facility is expected to be complete next spring.
“The ongoing challenges related to the COVID-19 pandemic have made it even more evident that we must continue to focus on expanding access to pediatric care so that families in Central Texas never have to leave home to receive exceptional care, especially for the most complex cases,” said Christopher M. Born, president of Dell Children’s Medical Center, in a statement.
For the Record
Texas Children’s hospital in Williamson County does not have a construction start date, but McCarthy Building Cos. is the general contractor and Page is the architect, a hospital spokeswoman said in an email. Public renderings of the hospital are not available.
Source: CoStar
