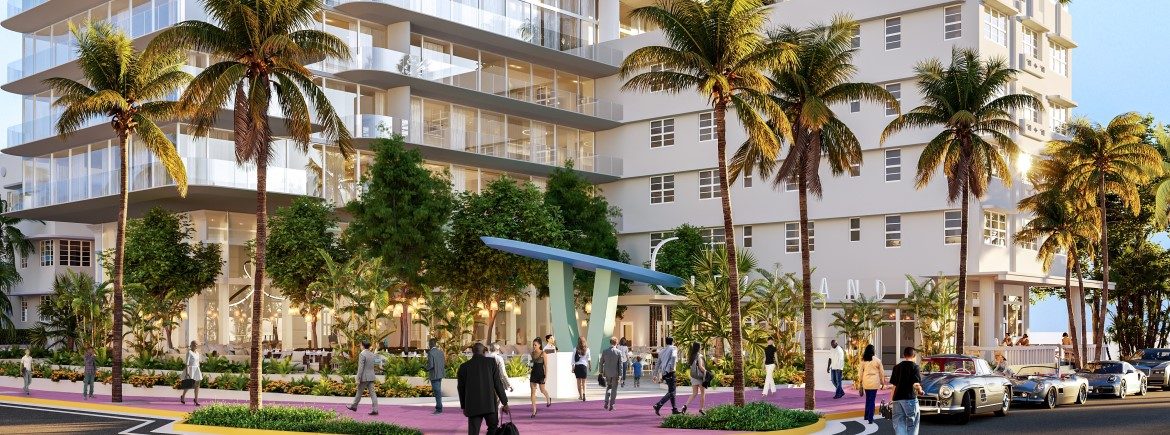
A joint venture between Westdale Properties (“Westdale”), King Street Capital Management (“King Street”), and Cedar Capital Partners (“Cedar Capital”), (together the “Development Team”), announced plans for the new “Shelborne South Beach by Proper” (the “Hotel”), located at Collins Avenue and 18th Street in South Beach.
Major renovation and a redesign of the Hotel’s guestrooms, food and beverage venues, pool deck, cabanas and meeting and event spaces have begun. Following completion of the renovation, the Hotel will be managed by Proper Hospitality and will be the company’s first hotel in Florida.
Drawing from the rich history and heritage of the Shelborne South Beach, the Development Team is committed to preserving the Hotel’s 1940 Art Deco distinction and authentic charm, while modernizing the Hotel through a comprehensive $85 million renovation. Capturing the essence of Miami’s Art Deco and MiMo architectural history, the design will fully embrace the rich legacy originally crafted by Igor Polevitzky and later improved upon by Morris Lapidus —two of the most celebrated Art Deco architects of the mid-20th century.
“With our partners and Proper Hospitality, our role is to serve as custodians of the past while preserving the rich heritage of this iconic hotel,” said Mitchell Cohen, Chief Operating Officer of Westdale Properties. “Our intention is to retain, and, in fact, restore, all of the original heritage elements and imbedded history in order to make the new Shelborne South Beach by Proper capable of ushering in, and once again elevating, the famous Miami Beach Art Deco destination. It is a perfect fit for us as Proper Hospitality shares our objective of ensuring the heritage of the Shelborne South Beach continues and will be protected and enjoyed by future generations.”
All the heritage elements in the Hotel will be saved and restored for enjoyment by all.
“After decades of being hidden, the magnificent two-story windows along 18th Street will once again be brought back to life, flooding the new lobby with natural light, the way it was originally designed to be,” added Cohen.
Westdale has a substantial real estate portfolio in Canada and the US (including extensive properties in Florida) and investments in local Miami hospitality businesses (e.g., restaurants such as Swan and Komodo). Westdale is also developing Frank Gehry’s first residential towers in Canada, and his tallest in the world: Forma Toronto.
The Development Team worked extensively with the City of Miami Beach and local preservation agencies to ensure the restoration would both honor and care for the architectural legacy and history of the Hotel.
“We are thrilled to see the historic Shelborne South Beach begin its renovation and rehabilitation project. We are thankful to the owners for their investment to preserve the iconic hotel designed by Igor Polevitsky, with a later addition by Morris Lapidus. It is truly one of the great Art Deco district landmarks” stated Daniel Ciraldo, Executive Director of the Miami Design Preservation League.
“We are pleased to partner with the Development Team and the City of Miami Beach on this next chapter for the Shelborne South Beach,” added Mark Van Zandt, Managing Director and Co-Head of Real Estate at King Street. “As the South Beach district continues to transform, we believe the Hotel will further cement the area’s reputation as a premier global destination, aligning with our mission of adding value to neighborhoods through thoughtful design and execution.”
“Building on Proper Hospitality’s success in locations such as Santa Monica, Los Angeles, Austin, Palm Springs and Maui, Proper’s design aesthetic and redefined take on luxury will breathe new life into the Shelborne South Beach, restoring it to its grandeur of a half century ago,” said Ben Leahy, Partner of Cedar Capital.
Shelborne South Beach by Proper will feature 251 guest rooms and suites and will reopen in early 2025. In the coming months, Proper Hospitality will announce details surrounding the design, programming food and beverage concepts, and spaces that ensure the hotel will be an exciting new destination for locals, groups, and global leisure visitors alike.
“Proper’s seasoned leadership team has a long history operating high-end experiential design hotels in Miami and we are excited to return, introducing Proper’s take on redefined luxury to the South Beach market. Miami is a coveted destination among our guests and Shelborne South Beach by Proper will showcase how we are able to create a feeling of belonging and connection for our clientele through our one-of-a-kind design, a signature style of service, vibrant food and beverage outlets, and dynamic guest experiences,” said Brian De Lowe, Co-Founder and President of Proper Hotels.
Shelborne South Beach by Proper will usher in a new level of hospitality, bringing together immersive design, thoughtfully designed experiences, and programming to become a defining centerpiece of Miami’s vibrant South Beach.








