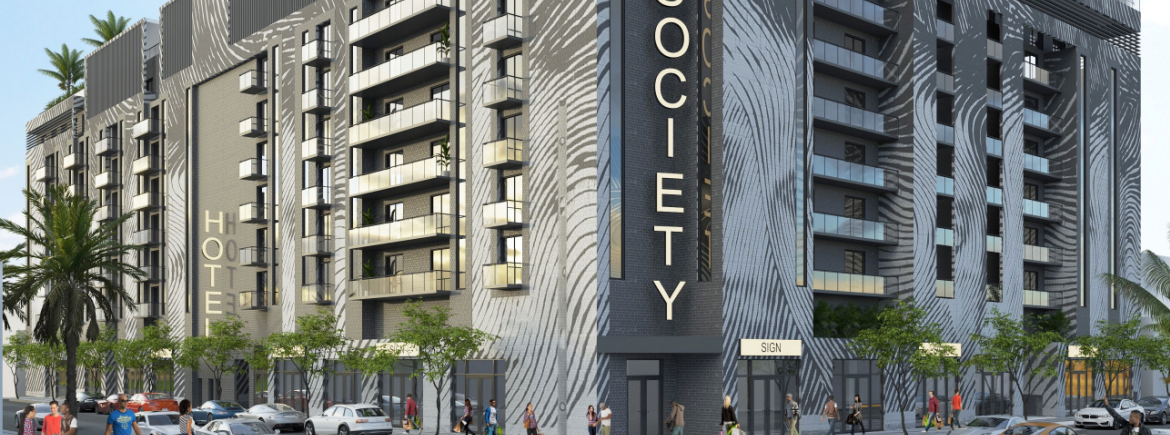On the heels of breaking ground on Casa Wyn and Wyn 05 in Miami’s Wynwood Norte district, ABH Developer Group has broken ground on two more projects in the heart of the district.
The first, Wyn Ave, located at 3332 NW 5th Ave., is a six-story mixed-use development featuring 44 apartments and 2,370 square feet of square feet of ground floor retail space.
The second, W35 located at 319 NW 35th St., is a five-story mixed-use development featuring 24 apartments and 2,500 square feet of ground floor office space.
MG3 serves as the general contractor for both projects. W35 is scheduled to be completed first in Q2 2025 with Wyn Ave following shortly thereafter in Q3 2025.
Designed by Modis, Wyn Ave seamlessly integrates a modern, urban design. The project offers a variety of studio, one- and two-bedroom layouts spanning from 423 to 874 square feet. Apartments include contemporary finishes, state-of-the-art kitchens and washer and dryer. Five retail spaces on the ground level will fuse the streetscape with vitality, among them of which is a prominent tenant to be announced in the near future. The building includes many desirable amenities including a rooftop pool deck, fitness center, garden, co-working spaces and electric car charging stations. With rents starting at $2,400, Wyn Ave is a rare opportunity for those seeking attainable rental options in a prime Miami location.
Also designed by Modis with a modern urban design, W35 offers move-in ready studios, one- and two-bedroom apartments ranging from 477 to 510 square feet. Units include high quality contemporary-style finishes, walk-in closets and washer and dryer. A rooftop terrace with a barbecue area and solarium provides an ideal setting for entertainment and relaxation with outdoor workspaces that deliver a serene environment for productivity. To promote eco-friendly transit, all residents will have access to complimentary on-demand electric scooters, fostering sustainable and convenient exploration of Wynwood, the Design District and Midtown.
“We’re thrilled to have reached these milestones and extend our appreciation to the community for their unwavering support,” stated Alexis Bogomolni, CEO of ABH Developer Group. “Wyn Ave and W35 are symbols of our dedication to sustainability and the creation of accessible living spaces in the dynamic Wynwood Norte District. Our vision is to help sculp the future of the Wynwood Norte community, enrich lifestyles, and contribute to the area’s vibrancy. We’re excited to get these developments off the ground and deliver beautiful projects to the area.”
Valentin Carbonell, COO of ABH Developer Group, added, “These two pivotal projects will help reshape the 5th Avenue corridor in Wynwood Norte. Surrounded by an array of dining options, nightlife and easy access, 5th Avenue is becoming a hub of convenience and culture in our community, and we’re pleased to be part of the neighborhood’s revitalization.”
The Wynwood Norte district is bordered by I-95 to the west and North Miami Avenue to the east, and Northwest 29th Street to the south and I-195 to the north. Given its walkability to many art, cultural and entertainment and dining destinations along with its recent zoning overhaul, the neighborhood is poised for significant development.
ABH has topped off construction on Wyn 05, a mixed-use rental community with 25 modern apartments and approximately 1,000 square feet of retail space, and is under construction on Casa Wyn, a 24-unit condominium, both in Miami’s Wynwood Norte district.
ABH Developer Group is the largest property owner in the Wynwood Norte District, having assembled a total of 180,000 square feet since 2021. The firm has 13 projects ranging from 24 to 150 units in various stages of development within the Wynwood Norte boundaries. Further north, ABH is nearing completion on Hollytown, a 24-unit townhome development in Hollywood, and construction is underway on Aire Residences, a luxury waterfront condominium in Bay Harbor Islands.










