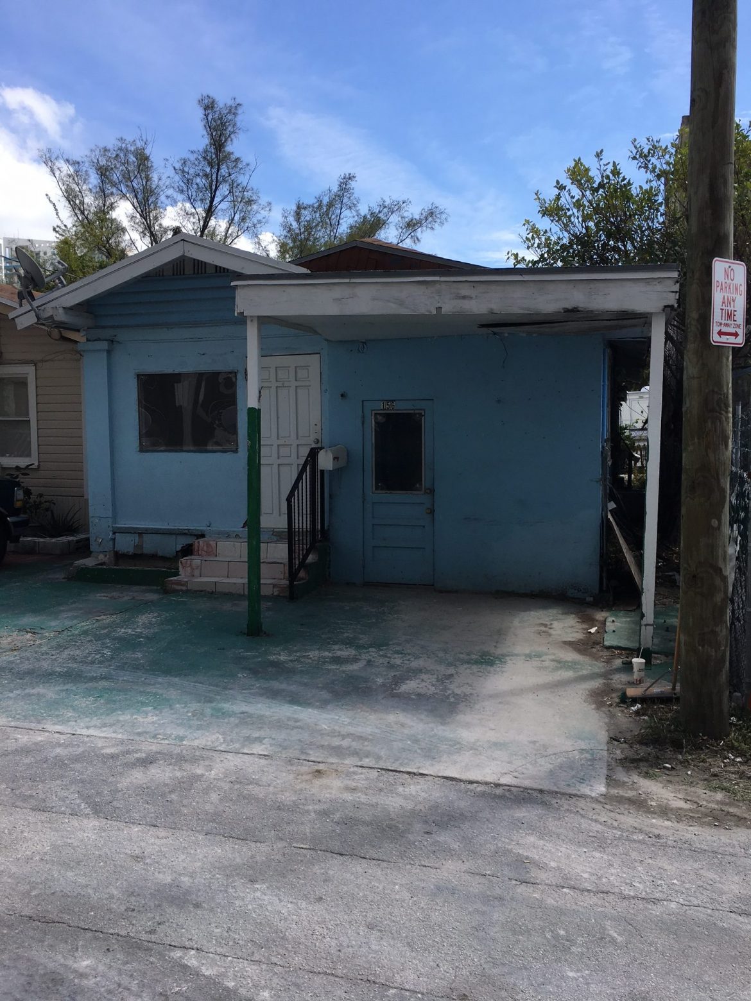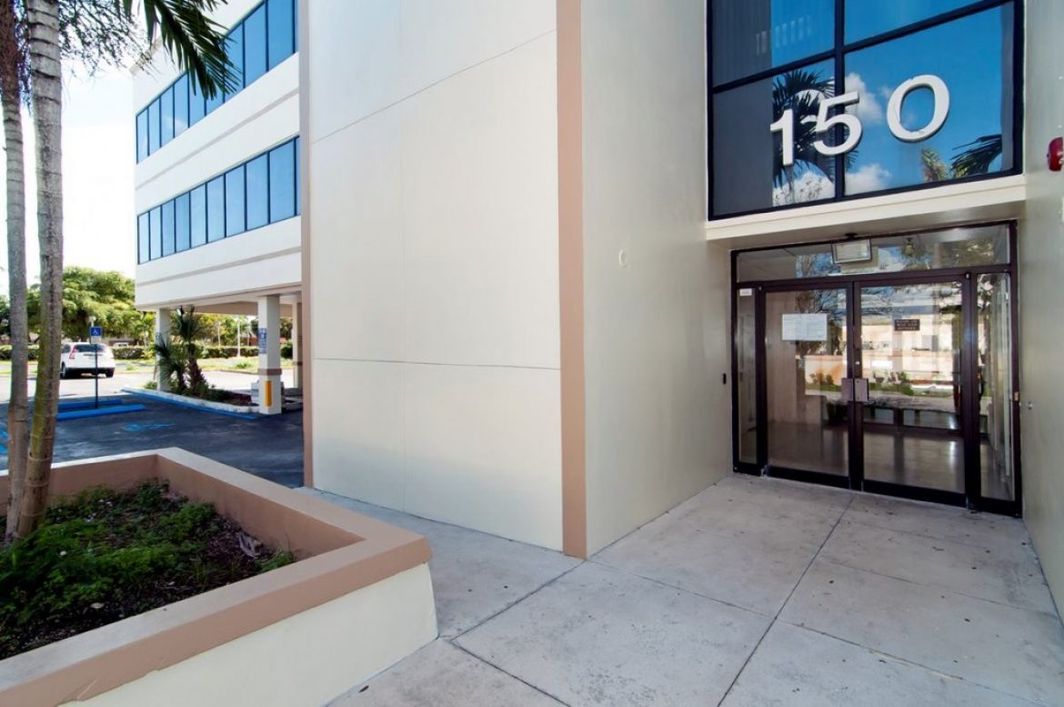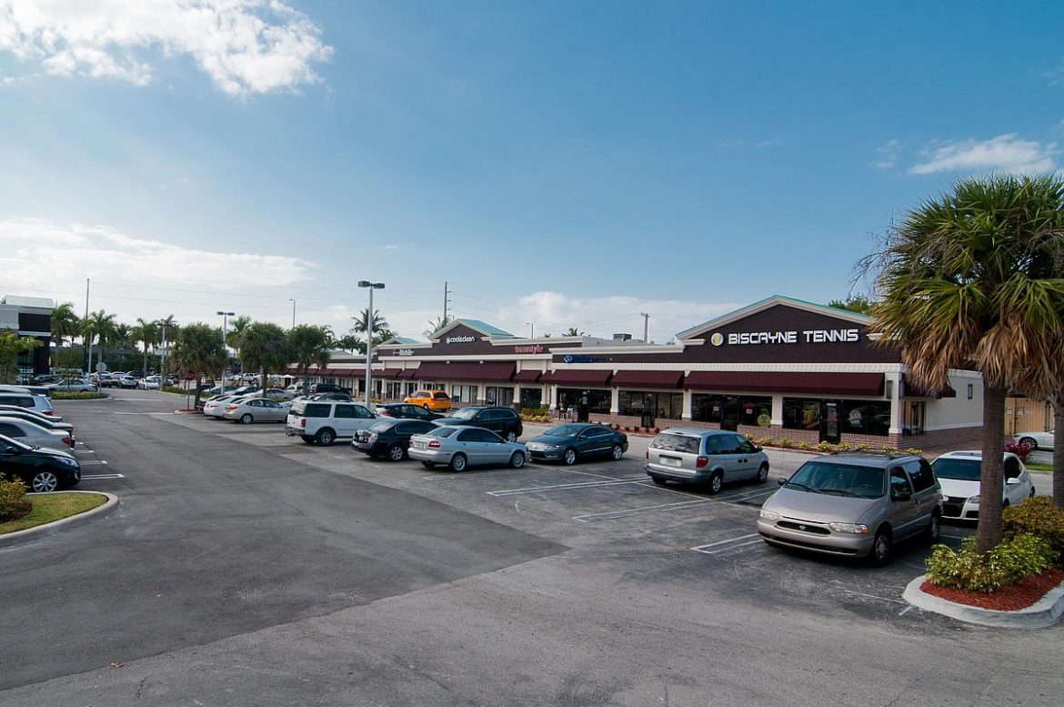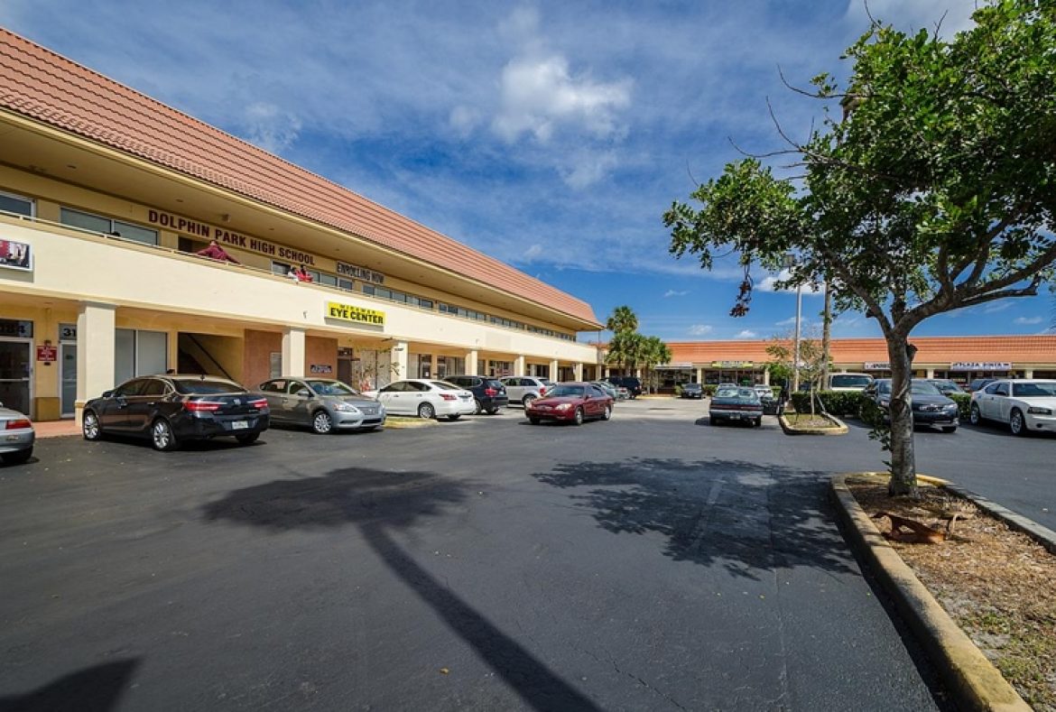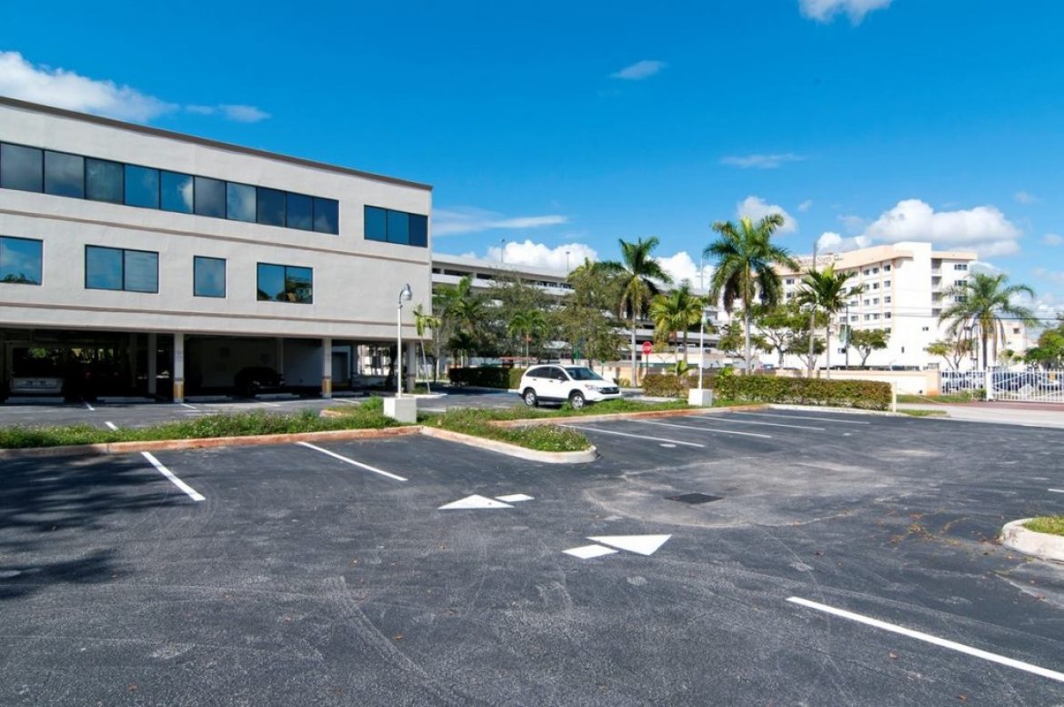A new workforce housing project could help relieve some local residents from sky-high rents in Miami Beach, one of Miami-Dade County’s most expensive residential markets.
A boutique rental building with 60 apartments proposed for Normandy Isles neighborhood could give essential workers — think teachers, nurses, police officers and firefighters — more living options in line with their incomes. Alan Waserstein, owner of Miami Lakes investment and development firm LeaseFlorida, plans to build a four-story development called Mia, containing the 400-square-foot studio apartments and retail space on the ground floor, at 1960 Normandy Drive, according to plans filed to the city of Miami Beach’s Design Review Board.
Mia’s dwellers would have to earn between 60% and 140% of the area’s median income in order to qualify to live in the building, or between $50,820 and $118,580 annually for a family of four, according to Miami-Dade County’s Public Housing and Community Development Department. Renters could expect to pay between $683 and $2,390 a month based on their earnings and the latest income guidelines from Florida Housing Finance Corporation.
There’s a dire need for affordable and workforce housing across Miami-Dade County. The county’s home affordability crisis precedes the pandemic, but demand skyrocketed during the spread of COVID-19. Already accustomed to competing with foreigners for housing, local residents face competition for homes from an influx of wealthy digital nomads from across the country seeking refuge from strict pandemic restrictions, cold climates and high taxes.
The migration here has prompted landlords to boost rents so much that Mayor Daniella Levine Cava in April declared a state of emergency over the county’s housing crunch and budgeted over $40 million to help residents most struggling to pay rent. Waserstein, a Miami Beach native and resident, decided to build Mia to cater to the workforce housing demand. He’s built several residential projects — including 63 Nobe and the St. Tropez Condominium in Miami Beach — but this will be his first housing development priced for the local workforce. A neighborhood like Normandy Isles needs workforce housing given its proximity to employment hubs and growing business sectors.
“We started to notice the demand for workforce housing when the pandemic hit,” the developer said, noting a hotel his firm acquired during the ongoing pandemic and turned into an apartment building. “We got a lot of people — waiters, hotel workers, the workforce. We had a waiting list of people trying to rent our rooms. That’s when we noticed there was a big demand.”
Waserstein’s latest development proposal goes before Miami Beach’s Design Review Board in September. If approved, he plans to finalize design plans and secure building permits to replace the existing surface parking lot and small warehouses with the planned Mia apartment building. Construction and early leasing could start by mid-2023, and completion is targeted for late 2024.
Source: Miami Herald

