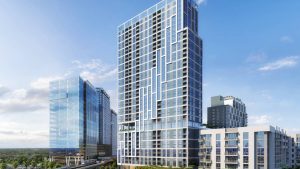Over the past decade, Craig Robins’ Dacra and his well-heeled partners have spearheaded the transformation of the once-gritty Miami Design District into a luxury shopping destination and cultural hub.
Last February, the ownership group achieved a major milestone when it secured a 10-year, $500 million refinancing from Bank of America for a 15-building, 497,000-square-foot portion of the Miami Design District known as Oak Plaza. But just weeks later, the coronavirus pandemic changed everything.
The properties were closed from mid-March to mid-May due to coronavirus restrictions, and again for 10 days in June “due to civil unrest,” although no damage occurred, according to loan documents. The landlord provided millions of dollars in rent abatements to tenants, and also secured loan modifications to defer three months of debt service.
While the pandemic has put other projects in the Miami Design District under severe financial pressure, observers expect the Oak Plaza properties to come back strong.
“Oak Plaza is well positioned to return to its strong pre-pandemic performance given the high-quality, luxury nature of the retail tenancy and targeted clientele coupled with experienced long-term institutional sponsorship,” a recent DBRS Morningstar report observed. “However, the property is likely to continue to experience stress in the short and medium term until the pandemic fully abates, the economy recovers and international travel resumes.”
As of September, the Oak Plaza properties were 88.5 percent occupied by 86 tenants. Overall, tenants have an average underwritten annual rent of $78 per square foot, with retailers typically paying triple digits while showroom tenants pay somewhat less.
By total rent paid, Hermès is the top tenant in the portfolio, paying $113 per square foot for a 13,500-square-foot building on Northeast 39th Street, in the heart of the district. The second-priciest lease goes to jeweler Harry Winston, which pays $209 per square foot for 7,200 square feet in the Palm Court building across the street from Hermès.
By square footage, the largest leases are for luxury furniture retailers Holly Hunt and Fendi Casa/Luxury Living, each paying about $50 per square foot for more than 20,000 square feet in showroom space.
Thirteen of the tenants, including Christian Dior (11,000 square feet), Fendi, Louis Vuitton (10,000 square feet), and Tiffany & Co. (5,000 square feet), are considered affiliates of the landlord because their parent company, French conglomerate LVMH Moët Hennessy Louis Vuitton, owns a stake in the partnership via the investment firm L Catterton.
In 2019, the properties generated more than $231 million in sales, or more than $1,000 per square foot, among tenants reporting sales. Since the start of the pandemic, the landlord has provided $4.7 million worth of rent deferrals to 35 tenants and $4.9 million in rent abatements to 27 tenants, according to DBRS Morningstar. Eight tenants totaling nearly 30,000 square feet have moved out since March.
Source: The Real Deal. Click here to read more about this story.

