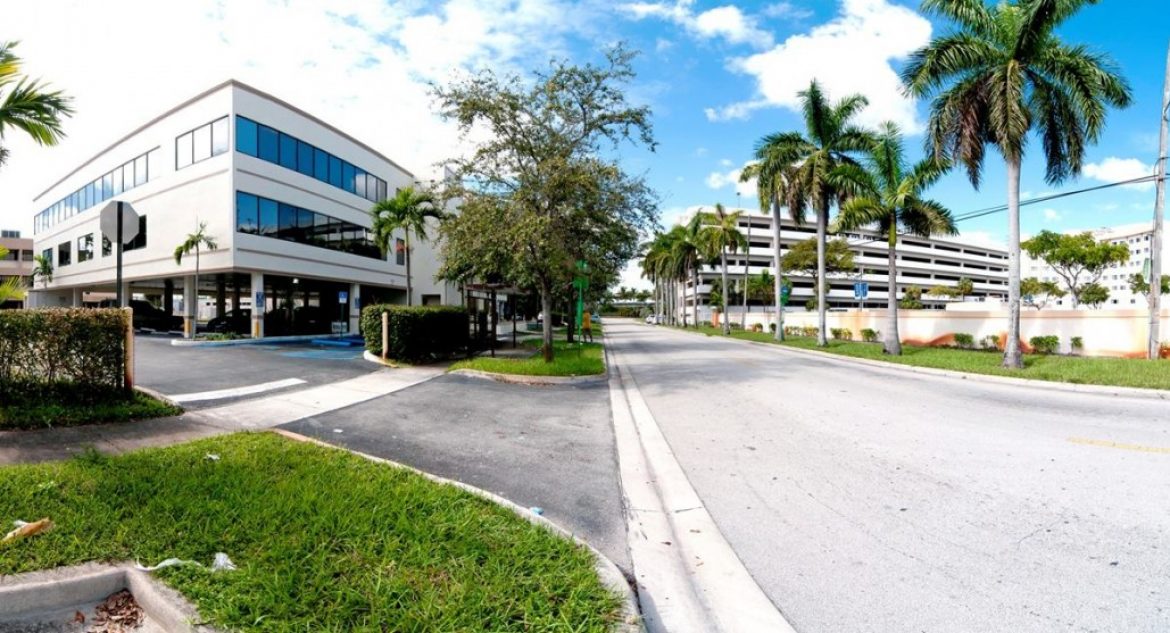One of the largest mixed-use projects coming to the booming Wynwood Arts District has received the support of an important review board.
AMLI Wynwood is designed to bring 316 residential units and 30,596 square feet of commercial-retail uses to 70 NW 25th St.
Despite concerns about the massing of the project and its repetitive façade, the Wynwood Design Review Committee recommended approval, after listing several conditions.
PPF AMLI 45 Wynwood LLC is proposing the eight-story building with 544,515 square feet. The building includes a garage for up to 388 vehicles, and 43 bike rack spaces.
The developer said the project will provide needed residential space while activating the street with commercial uses.
Javier F. Aviñó, an attorney for the developer, wrote to the city saying the project includes activated frontages pulled up to the street, creating an engaging pedestrian environment.
“The Project incorporates a generous cross block passage for through-block pedestrian connectivity between 24th Street and 25th Street and numerous landscaped courtyards for residents, including on the 7th and 8th floors,” he wrote.
The passage will be lined with retail and food and beverage options.
To aid in breaking up the building massing, the project includes a more dramatic setback of 17 feet on the upper floors along 24th Street and carries the internal courtyard spaces up through the building, said Mr. Aviñó.
He said the project will provide plenty of opportunities for large murals or graphic art treatments throughout.
The site is within the Neighborhood Revitalization District (NRD-1), the intent of which is to transition the existing Wynwood industrial district into an active, diverse, mixed-use neighborhood.
The NRD-1 district aims to preserve the unique industrial character of the area while promoting a 24-hour environment where people work, live, and play.
Ray Fort of architectural firm Arquitectonica presented details about the site and renderings for the building.
“We have about 200 feet of frontage along 25th Street and 450 along Northwest 24th. We have this T shaped site to work with,” he said.
All amenities are planned for the rooftop level including a dog run, outdoor seating and a barbecue area, a pool and a fitness area.
“Wynwood is an entertainment district and naturally what comes with that is a lot of noise, but people want to live in the area as well,” said Mr. Fort.
“So, the design takes that into account to make sure these are quiet (residential) units, recessed from the street and shielded so people can really live in this neighborhood and not be so impacted by the noise,” he said.
Chairman Victor Sanchez said, “If I look at the individual pieces on a case by case basis, it makes sense … I like the concept and idea … but when you put it all together, it’s a massive project.”
He added, “It stands out. It’s almost like it was designed outside of Wynwood and then placed in here … it almost looks like a massive repetitive building.”
There were some items he liked.
“I love the passage. I love the courtyards and the great creative way to bring natural lighting into those unique spaces, and most are accessible to the public, which is nice,” he said.
But Mr. Sanchez said he didn’t like the repetitive façade.
Committee member Amanda Hertzler agreed, calling the building monolithic.
“The façade feels expansive … The density is just packed in … I do wish I saw more of a differential between the façades so it did feel like it was broken up a little bit,” she said.
Other committee members echoed statements about the massing of the building and the repetitive façade.
In response, Mr. Fort said “the project has to have some sense of unification. You have to clearly signal to your user how to get in, how to get out. With multiple façades you create issues of ‘what building are we looking at here.’”
After more discussion, Mr. Fort said developers would consider subtle changes in the grid work patterns and the colors.
On the vote to recommend approval the committee listed several conditions: add modulation and variety to the street front articulation; widen and celebrate the entrance to the paseo; consider subtle changes to the façade including paint patterns and more; and different balconies and railings; and engage a proper art consultant.
The applicant is seeking waivers to allow:
- Up to a 30% reduction in required parking spaces. The property is within a quarter mile of a transit corridor, including multiple Metrobus lines and trolley routes.
- 86% lot coverage when 80% is permitted.
- Vehicular entries less than 60 feet apart.
Source: Miami Today

