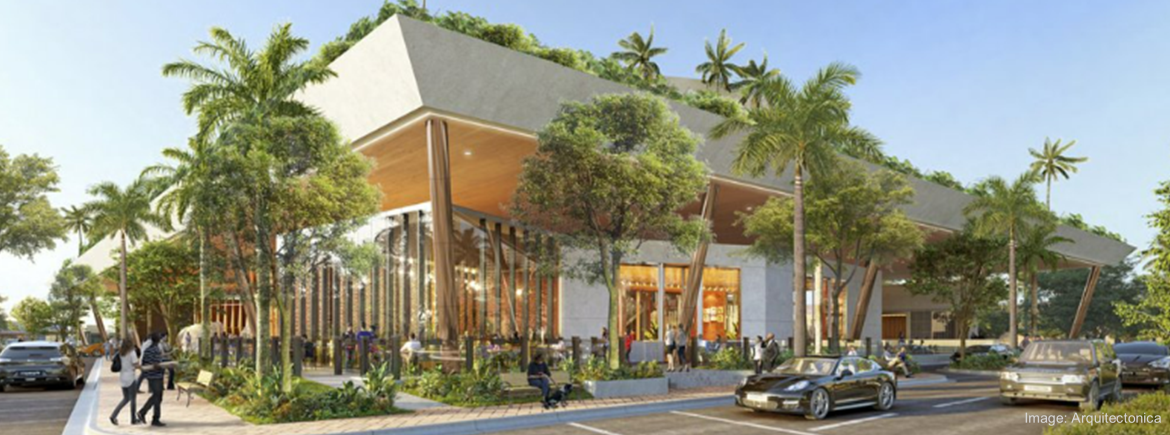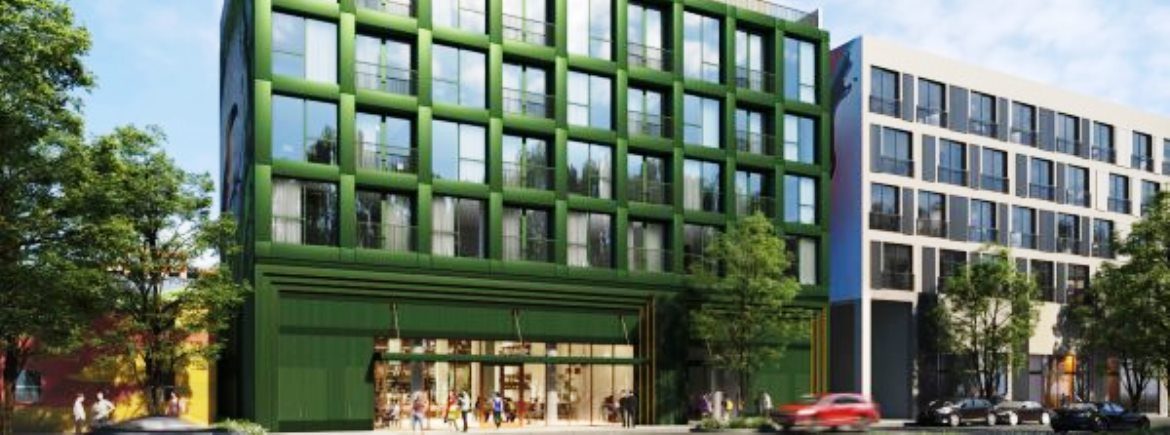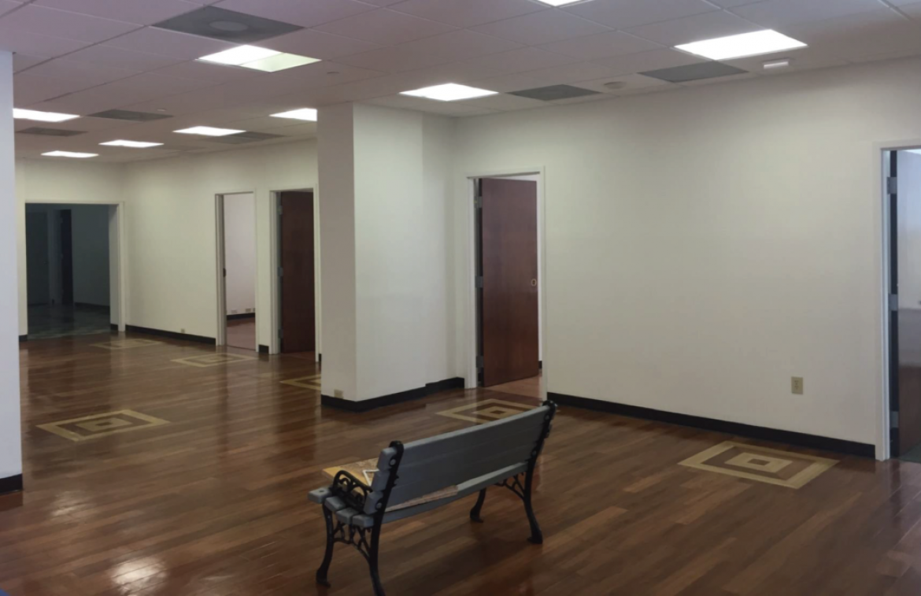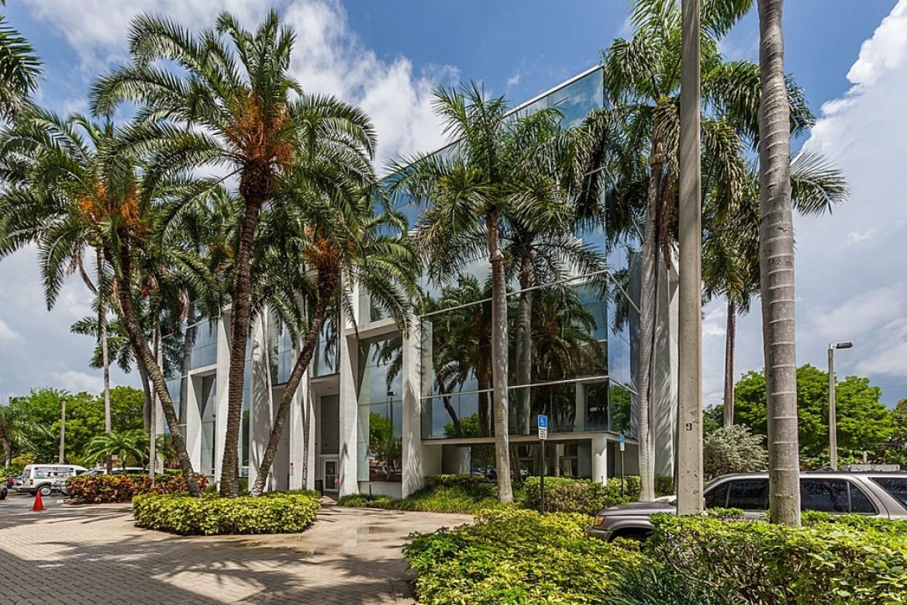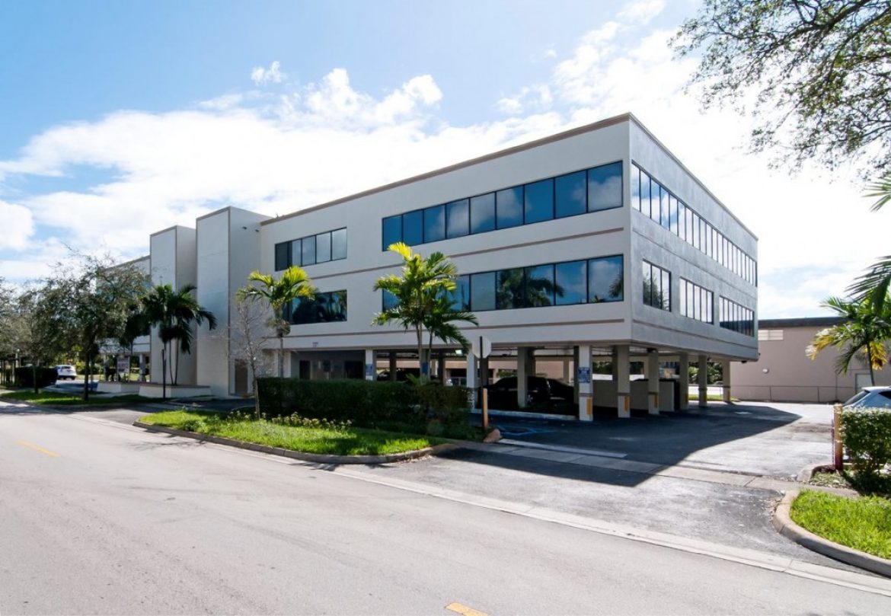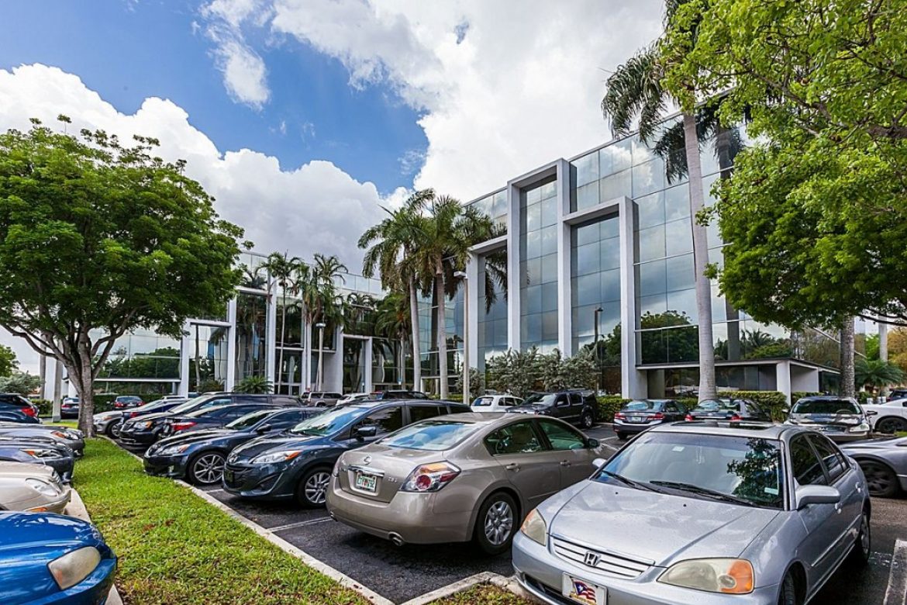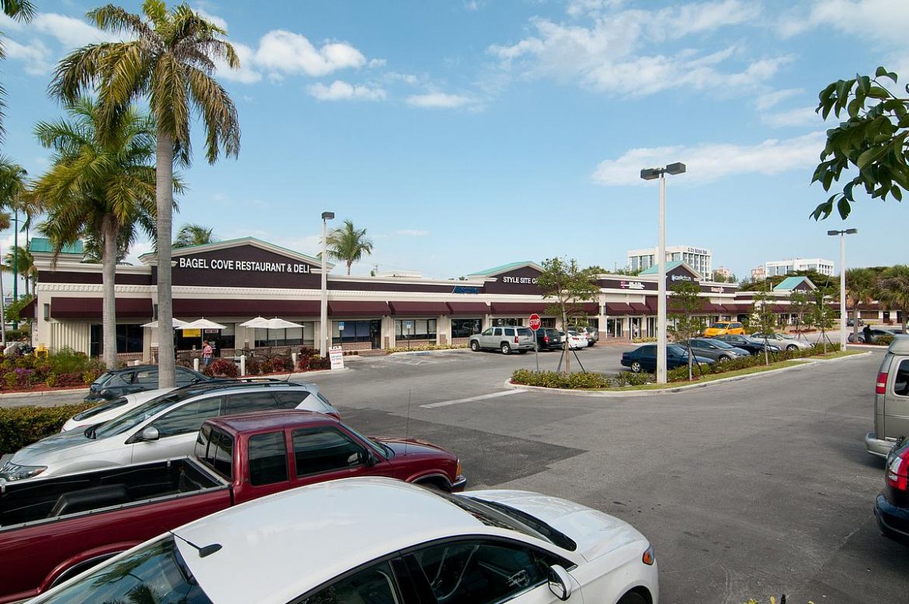
A $150 million development promises to bring two high-rise towers built on an entire block in North Beach, following a wave of new projects in a once often-ignored neighborhood of Miami Beach.
Twin 19-story residential towers would replace surface parking lots and boutique apartment rental buildings on the 1.57-acre corner of 72nd St. and Dickens Ave., according to developer Russell Galbut. Galbut, Matis Cohen and development firm Lefferts — headed by Mendy Chudaitov — submitted plans to the city of Miami Beach’s land use board, which reviews development plans in October. Lefferts owns the entire block, except for an apartment rental building that would remain on site.
Designed by Arquitectonica, the development would deliver a total of 125 residences.
The project remains in the early phase, but construction was expected to begin in late 2024, if the partners gain the necessary approvals in the coming months. Galbut said it would take about another two years to complete.
Source: Miami Herald

