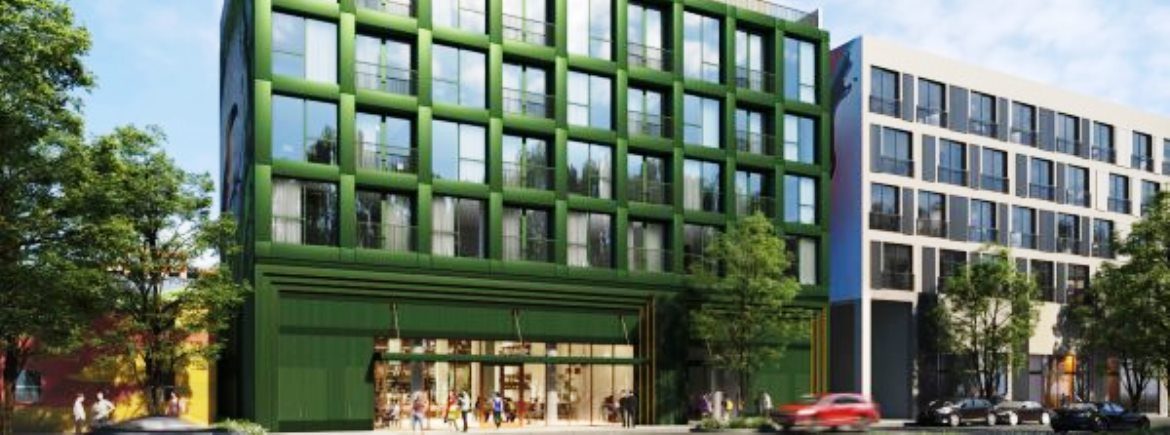Plans for a pair of new mixed-use projects have been filed in Wynwood.
The project names are listed as W2 & W9183 in the submittals.
W9183 is proposed to rise 5 stories and include:
- 34 residential units
- 5,250 square feet of ground floor retail space
- activated rooftop
- no onsite parking, six offsite spaces (reduced by payment into the Wynwood Parking Trust Fund)
Architectural materials will include green aluminum railings, green metal architectural frame, engineered wooden ceilings, green stucco with scorelines, green mullion, grey tinted glass (upper levels), and clear glass (ground floor).
W2 is proposed to rise 5 stories and include:
- 34 residential units
- 5,250 square feet of ground floor retail space
- activated rooftop
- no onsite parking, six offsite spaces (reduced by payment into the Wynwood Parking Trust Fund)
Architectural materials will include white aluminum railings, wooden architectural frame, engineered wooden ceilings, dark stucco with scorelines, white mullion, grey tinted glass (upper levels), and clear glass (ground floor).
Arquitectonica is the architect for both projects.
A hearing before the Wynwood Design Review Committee was scheduled for July 18.
Kushner and Block Capital are shown on the submittal package as the developers.
Source: The Next Miami

