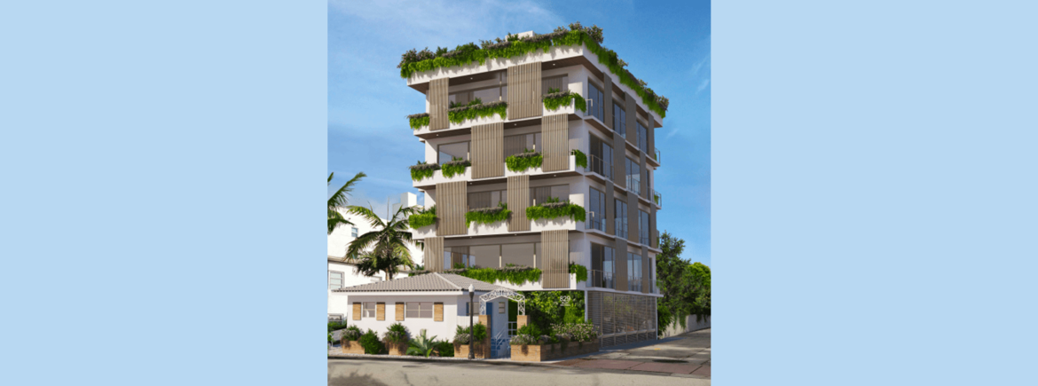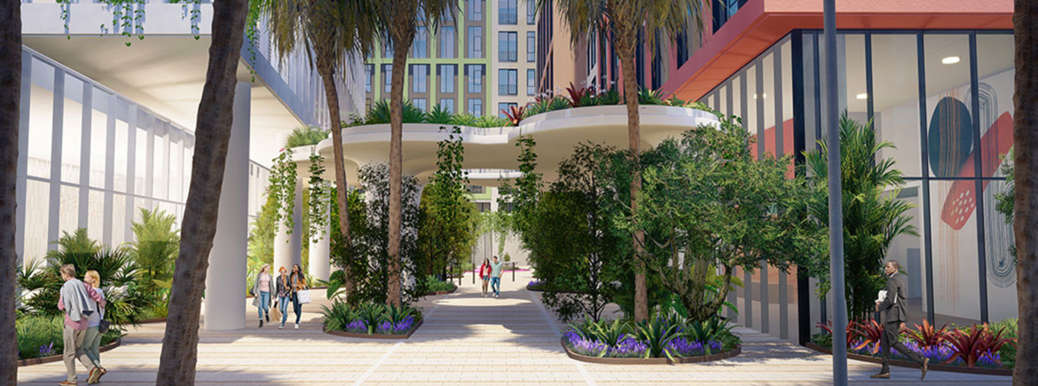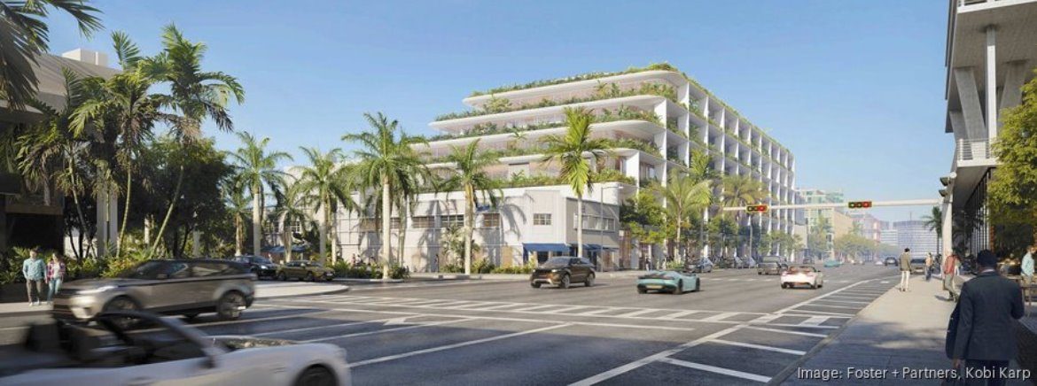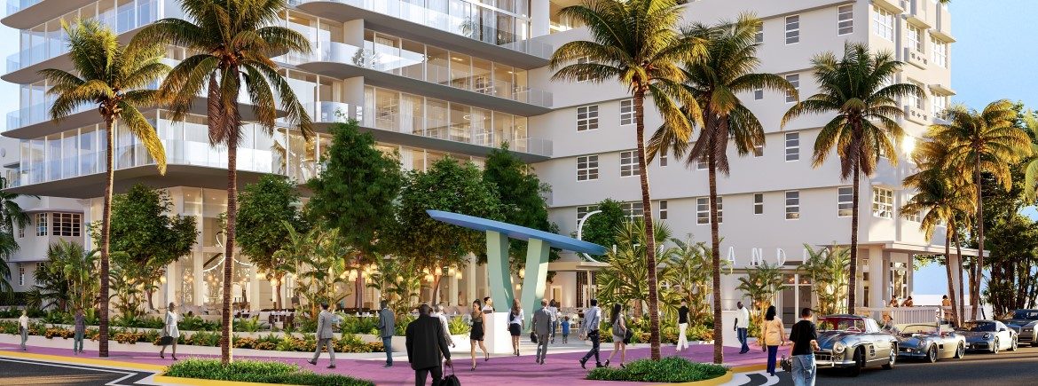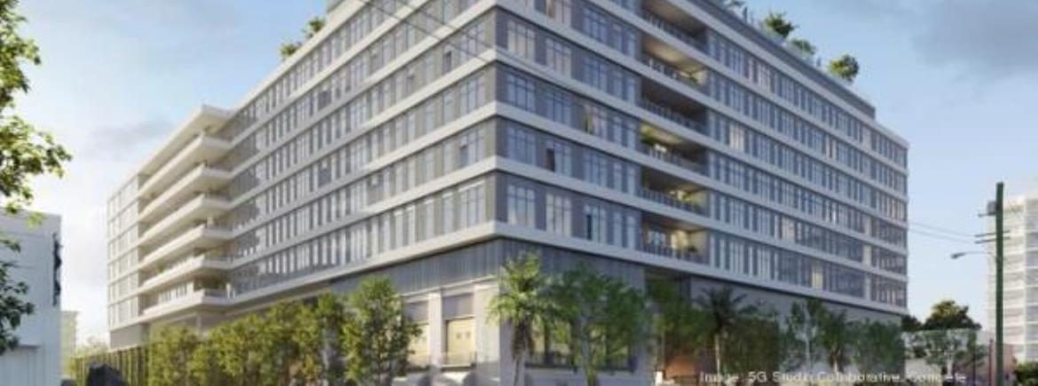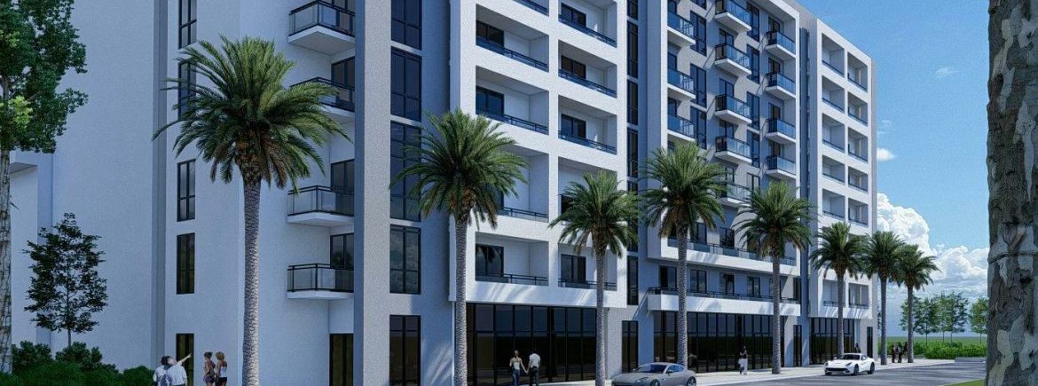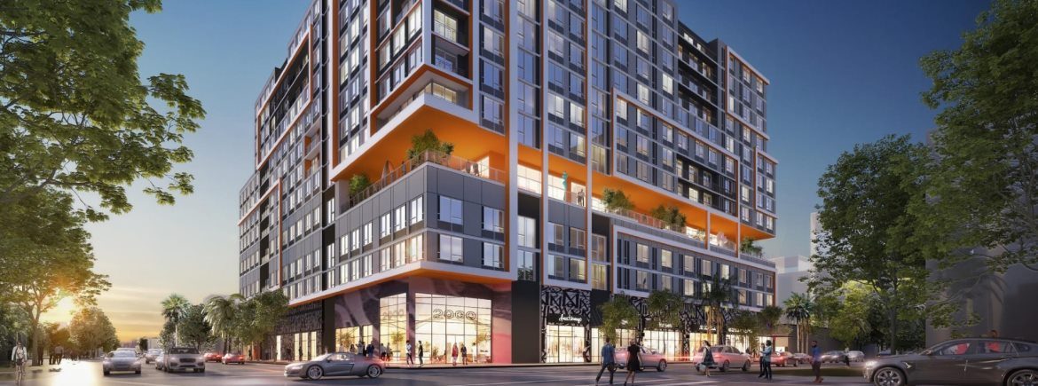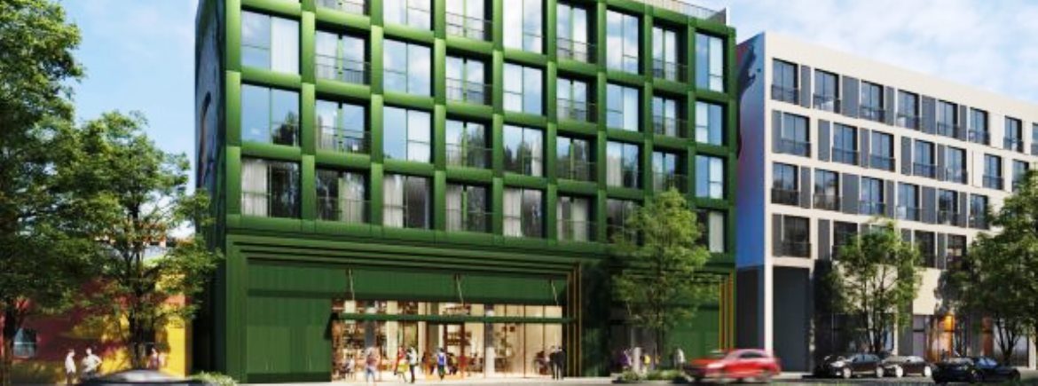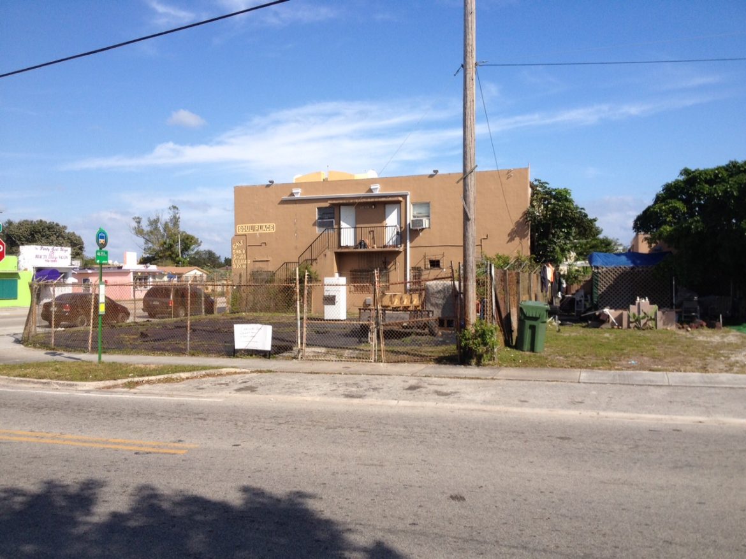Coral Gables-based Coral Rock Development Group unveiled plans for Dulce Vida, a transformative mixed-use, mixed-income development in Miami’s Allapattah neighborhood. The project will add to the area’s revitalization and enhance the community’s access to affordable housing options.
Situated on a 1.3-acre site at 1785 NW 35th Street, Dulce Vida is a prime example of Florida’s new SB 102 law aimed at promoting mixed-income developments and increasing access to affordable housing. The project will consist of 200 rental units, thoughtfully designed to cater to a diverse range of residents. Of these, 85 units will be designated as affordable housing at 60% of Area Median Income (AMI), another 85 units will be allocated for workforce housing at 100% AMI, and 30 units for workforce housing at 120% AMI, ensuring a variety of housing options for different income levels.
At the heart of the Dulce Vida project is a new state-of-the-art Miami-Dade Public Library System Allapattah Branch Library, located on the ground floor. This facility will replace the existing Allapattah Branch Library currently at the site and will provide access to a modernized library with the latest library resources, technology, and specialized areas for library users of all ages.
Coral Rock Development Group is proudly partnering with Miami Bethany Community Services, a local nonprofit church deeply rooted in the Allapattah neighborhood, which will play a pivotal role in providing community outreach and involvement initiatives. They will collaborate with residents, local organizations, and businesses to ensure that Dulce Vida positively impacts the community.
“We are thrilled to introduce Dulce Vida, a transformative development that combines the crucial elements of affordable housing, community amenities, and improved access to educational resources,” said Michael Wohl, principal of Coral Rock Development Group. “This project is a testament to our commitment to creating inclusive and sustainable communities that cater to the diverse needs of Miami residents. We look forward to collaborating with the Allapattah neighborhood and Miami-Dade County to make this vision a reality.”
Designed by Behar Font & Partners, Dulce Vida will offer an extensive array of amenities including a state-of-the-art fitness center, a community lounge with a kitchenette and club room for social gatherings, a private conference room, a BBQ area for outdoor cooking and entertainment, an outdoor lounge and games area, a children’s playground, a dedicated dog park, and a parcel package room with lockers for added convenience. The project will also feature electric car charging stations, encouraging sustainable transportation options, as well as bicycle storage and repair facilities to promote eco-friendly commuting alternatives.
“Coral Rock Development Group is not investing in buildings, they are investing in people,” said Commissioner Alex Díaz de la Portilla, City of Miami Commissioner for District 1. “Dulce Vida is a significant contribution to the City of Miami’s attainable housing efforts and will provide much needed housing for low-income residents, as well as law enforcement officers, firefighters, teachers, nurses, and city employees.”
Coral Rock Development Group has particular expertise in developing multifamily workforce housing projects along with mixed-use and affordable developments. Recent projects include Pura Vida Hialeah, Kayla at Library Place, and Card Sound Key Apartments, among numerous others.
Pricing for the rental apartments will begin at $1,084 for studios, $1,161 for one-bedroom units, and $1,393 for two-bedroom units with all prices inclusive of utilities.
Groundbreaking on the project will begin in the third quarter of 2024, with a scheduled completion date at the end of 2025.
During the construction phase, the existing Miami-Dade Public Library System Allapattah Branch Library will be temporarily relocated and continue to operate in a nearby location, ensuring uninterrupted access to its services and resources for the community.
